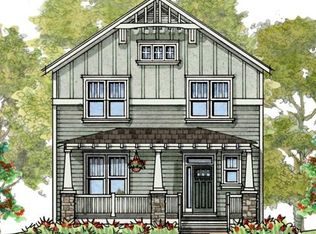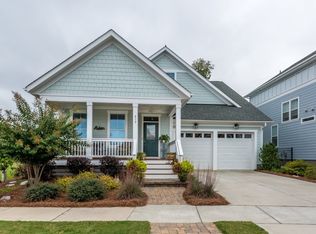Beautiful home with private back yard in Riverwalk! Lovely architectural details and finishes. Open concept with master on main. Gorgeous granite kitchen, stainless appliances that include a gas cooktop, large island, breakfast bar and pantry. Cozy great room with fireplace/gas logs, large master on main level. Three bedrooms and two full baths and a large loft upstairs. Lots of outdoor space with a rocking chair front porch. Back has covered screened in porch. There is also a fenced back yard and has back yard privacy. Tons of walk in storage. 2 car garage. Large driveway!
This property is off market, which means it's not currently listed for sale or rent on Zillow. This may be different from what's available on other websites or public sources.


