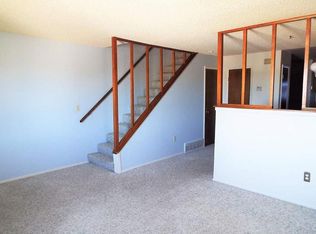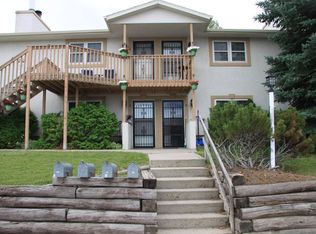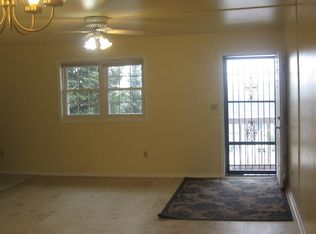NEW TILE IN ALL THE BATHROOMS !!! Great location and Investment! 4 units with off street parking, private patios, mature landscaping and decks. Large living rooms, dining rooms, kitchens, laundry hook ups, half baths on main level. Two bedrooms and full bath on upper level. New tile in bathroom in Unit #3. New carpet in Unit #2. Large walk in closets in master bedrooms and opens to front deck. Walking distance to shopping and restaurants.
This property is off market, which means it's not currently listed for sale or rent on Zillow. This may be different from what's available on other websites or public sources.



