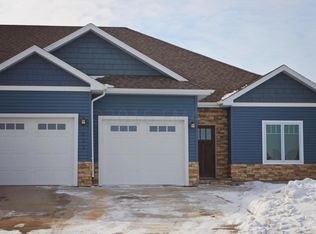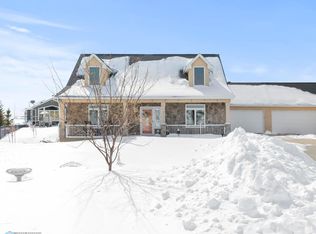Forget building! Spotless and charming this 6 bedroom 2 story will take your breath away! Main floor 9' ceilings add to the spacious open floor plan. The gorgeous shiplap fireplace is the centerpiece for this wonderful home. Vinyl plank flooring adds to the ease of living. Magnificent kitchen with quartz counters and butcher block island. Additional storage in the pantry off the back entry. The master bedroom is large enough to accommodate your furnishings. Linger in the large tile walk-in shower and enjoy the convenience of the main floor laundry off the master bath. Three bedrooms on the upper floor plus a flex space for play area or gaming space create a perfect family area. Add your personal touch to the nearly complete basement that is sheetrocked, insulated and has lighting installed
This property is off market, which means it's not currently listed for sale or rent on Zillow. This may be different from what's available on other websites or public sources.


