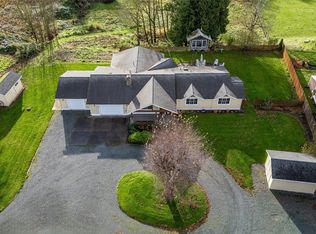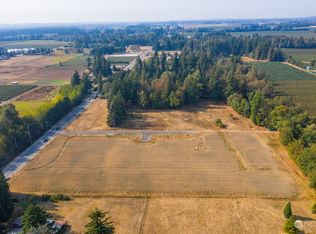Sold
Listed by:
Harm Lidhran,
John L. Scott Bellingham
Bought with: John L. Scott Bellingham
$970,000
827 Birch Bay Lynden Road, Lynden, WA 98264
5beds
3,217sqft
Single Family Residence
Built in 1998
6.7 Acres Lot
$931,900 Zestimate®
$302/sqft
$3,663 Estimated rent
Home value
$931,900
$857,000 - $997,000
$3,663/mo
Zestimate® history
Loading...
Owner options
Explore your selling options
What's special
Unlock a rare find with this 6.7-acre property, featuring 5 acres of thriving, income-producing blueberries. Perfectly positioned just 10 minutes from the Canadian border and a short drive from downtown Lynden, this peaceful retreat offers the best of both worlds - tranquil countryside living with easy access to local conveniences. The bright, sun-drenched home welcomes you with an open floor plan tailor-made for entertaining, all while showcasing stunning views of Mount Baker. With excellent potential for continued agricultural income and the option for a detached ADU - perfect for guests, rental income or a private workspace - this property is brimming with possibilities. Don't miss your chance to own this one-of-a-kind haven - schedule
Zillow last checked: 8 hours ago
Listing updated: November 30, 2025 at 04:01am
Listed by:
Harm Lidhran,
John L. Scott Bellingham
Bought with:
Harm Lidhran, 22036088
John L. Scott Bellingham
Source: NWMLS,MLS#: 2340062
Facts & features
Interior
Bedrooms & bathrooms
- Bedrooms: 5
- Bathrooms: 3
- Full bathrooms: 3
- Main level bathrooms: 1
- Main level bedrooms: 4
Primary bedroom
- Level: Main
Bedroom
- Level: Main
Bedroom
- Level: Main
Bedroom
- Level: Main
Bedroom
- Level: Lower
Bathroom full
- Level: Main
Bathroom full
- Level: Lower
Bathroom full
- Level: Lower
Other
- Level: Lower
Bonus room
- Level: Lower
Den office
- Level: Main
Dining room
- Level: Main
Entry hall
- Level: Main
Family room
- Level: Main
Great room
- Level: Main
Kitchen with eating space
- Level: Main
Kitchen without eating space
- Level: Lower
Living room
- Level: Main
Rec room
- Level: Lower
Utility room
- Level: Lower
Heating
- Forced Air, Electric, Natural Gas
Cooling
- Central Air
Appliances
- Included: Dishwasher(s), Disposal, Dryer(s), Microwave(s), Refrigerator(s), Stove(s)/Range(s), Washer(s), Garbage Disposal
Features
- Central Vacuum, Dining Room
- Flooring: Ceramic Tile, Carpet
- Basement: Daylight,Finished
- Has fireplace: No
- Fireplace features: Gas
Interior area
- Total structure area: 3,217
- Total interior livable area: 3,217 sqft
Property
Parking
- Total spaces: 2
- Parking features: Attached Garage
- Attached garage spaces: 2
Features
- Levels: Two
- Stories: 2
- Entry location: Main
- Patio & porch: Built-In Vacuum, Dining Room, Jetted Tub, Walk-In Closet(s)
- Spa features: Bath
- Has view: Yes
- View description: Mountain(s), Territorial
Lot
- Size: 6.70 Acres
- Dimensions: 291852
- Features: Value In Land, Dog Run, Fenced-Partially, Gas Available, High Speed Internet, Irrigation, Sprinkler System
- Topography: Terraces
- Residential vegetation: Fruit Trees
Details
- Parcel number: 4002260955310000
- Zoning: R5A
- Zoning description: Jurisdiction: County
- Special conditions: Standard
Construction
Type & style
- Home type: SingleFamily
- Property subtype: Single Family Residence
Materials
- Cement/Concrete, Stucco, Wood Siding
- Foundation: Block, Poured Concrete
- Roof: Composition
Condition
- Year built: 1998
Utilities & green energy
- Electric: Company: PSW
- Sewer: Septic Tank, Company: Septic
- Water: Community, Company: City Of Lynden
Community & neighborhood
Location
- Region: Lynden
- Subdivision: Lynden
Other
Other facts
- Listing terms: Cash Out,Conventional,Farm Home Loan,FHA
- Cumulative days on market: 40 days
Price history
| Date | Event | Price |
|---|---|---|
| 10/30/2025 | Sold | $970,000-1.5%$302/sqft |
Source: | ||
| 4/15/2025 | Pending sale | $985,000$306/sqft |
Source: | ||
| 3/6/2025 | Listed for sale | $985,000+51.5%$306/sqft |
Source: | ||
| 1/27/2021 | Sold | $650,000-5.1%$202/sqft |
Source: NWMLS #1576642 Report a problem | ||
| 12/1/2020 | Pending sale | $685,000$213/sqft |
Source: Fairhaven Realty br of Lakeway #1576642 Report a problem | ||
Public tax history
| Year | Property taxes | Tax assessment |
|---|---|---|
| 2024 | $6,718 +8.9% | $819,863 +0.9% |
| 2023 | $6,168 -1.6% | $812,682 +11.8% |
| 2022 | $6,267 +10.1% | $726,712 +26% |
Find assessor info on the county website
Neighborhood: 98264
Nearby schools
GreatSchools rating
- 5/10Fisher Elementary SchoolGrades: K-5Distance: 2.8 mi
- 5/10Lynden Middle SchoolGrades: 6-8Distance: 5.3 mi
- 6/10Lynden High SchoolGrades: 9-12Distance: 4.6 mi
Get pre-qualified for a loan
At Zillow Home Loans, we can pre-qualify you in as little as 5 minutes with no impact to your credit score.An equal housing lender. NMLS #10287.

