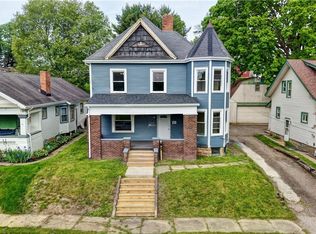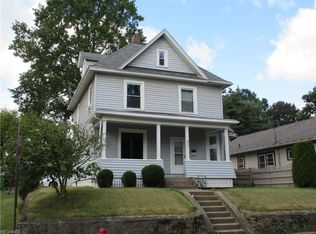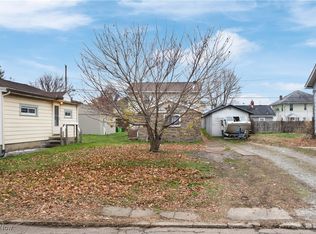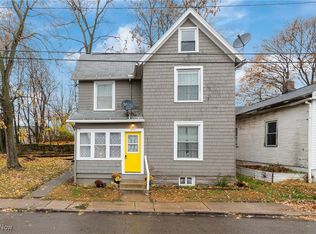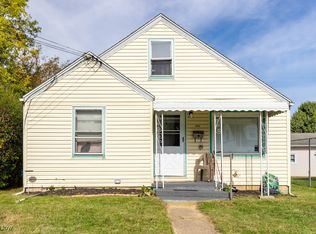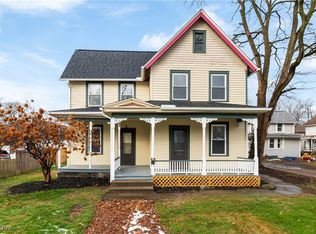This inviting 2-bedroom, 1-bath home is filled with beautiful woodwork and classic Craftsman character throughout. Enjoy a spacious layout with warm, natural details and a large basement perfect for storage, hobbies, or future possibilities. Relax on the covered front porch, ideal for morning coffee or evening unwinding. A wonderful opportunity to own a well-maintained home with timeless appeal in a convenient Massillon location!
For sale
$99,000
827 9th St SW, Massillon, OH 44647
2beds
1,059sqft
Est.:
Single Family Residence
Built in 1911
6,969.6 Square Feet Lot
$-- Zestimate®
$93/sqft
$-- HOA
What's special
Classic craftsman characterSpacious layoutBeautiful woodworkWarm natural details
- 10 days |
- 902 |
- 34 |
Likely to sell faster than
Zillow last checked: 8 hours ago
Listing updated: December 10, 2025 at 06:44am
Listing Provided by:
B.J. Whitmore 330-988-2040 bjwhitmore@danberry.com,
The Danberry Co.,
Brittany Whitmore 330-749-6055,
The Danberry Co.
Source: MLS Now,MLS#: 5175869 Originating MLS: Wayne Holmes Association of REALTORS
Originating MLS: Wayne Holmes Association of REALTORS
Tour with a local agent
Facts & features
Interior
Bedrooms & bathrooms
- Bedrooms: 2
- Bathrooms: 1
- Full bathrooms: 1
- Main level bathrooms: 1
- Main level bedrooms: 2
Heating
- Forced Air, Gas
Cooling
- None
Appliances
- Included: Range, Refrigerator
- Laundry: In Basement
Features
- Basement: Full
- Number of fireplaces: 1
Interior area
- Total structure area: 1,059
- Total interior livable area: 1,059 sqft
- Finished area above ground: 1,059
Video & virtual tour
Property
Parking
- Parking features: On Street
Features
- Levels: One
- Stories: 1
Lot
- Size: 6,969.6 Square Feet
Details
- Additional structures: Shed(s)
- Parcel number: 00615490
Construction
Type & style
- Home type: SingleFamily
- Architectural style: Craftsman
- Property subtype: Single Family Residence
Materials
- Stucco, Wood Siding
- Roof: Asphalt,Fiberglass
Condition
- Year built: 1911
Utilities & green energy
- Sewer: Public Sewer
- Water: Public
Community & HOA
HOA
- Has HOA: No
Location
- Region: Massillon
Financial & listing details
- Price per square foot: $93/sqft
- Tax assessed value: $75,800
- Annual tax amount: $1,306
- Date on market: 12/6/2025
- Cumulative days on market: 11 days
Estimated market value
Not available
Estimated sales range
Not available
Not available
Price history
Price history
| Date | Event | Price |
|---|---|---|
| 12/6/2025 | Listed for sale | $99,000$93/sqft |
Source: | ||
| 11/23/2024 | Listing removed | $850$1/sqft |
Source: Zillow Rentals Report a problem | ||
| 10/4/2024 | Price change | $850-5%$1/sqft |
Source: Zillow Rentals Report a problem | ||
| 9/16/2024 | Price change | $895-3.2%$1/sqft |
Source: Zillow Rentals Report a problem | ||
| 9/3/2024 | Listed for rent | $925$1/sqft |
Source: Zillow Rentals Report a problem | ||
Public tax history
Public tax history
| Year | Property taxes | Tax assessment |
|---|---|---|
| 2024 | $1,244 +13.7% | $26,540 +27.4% |
| 2023 | $1,095 -0.4% | $20,830 |
| 2022 | $1,099 -1.6% | $20,830 |
Find assessor info on the county website
BuyAbility℠ payment
Est. payment
$518/mo
Principal & interest
$384
Property taxes
$99
Home insurance
$35
Climate risks
Neighborhood: 44647
Nearby schools
GreatSchools rating
- 7/10Gorrell Elementary SchoolGrades: K-3Distance: 1.2 mi
- 6/10Massillon Junior High SchoolGrades: 7-8Distance: 1.6 mi
- 5/10Washington High SchoolGrades: 9-12Distance: 1.7 mi
Schools provided by the listing agent
- District: Massillon CSD - 7609
Source: MLS Now. This data may not be complete. We recommend contacting the local school district to confirm school assignments for this home.
- Loading
- Loading
