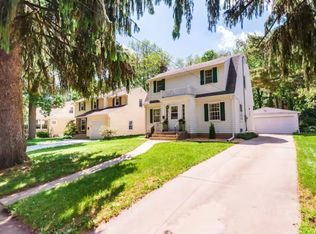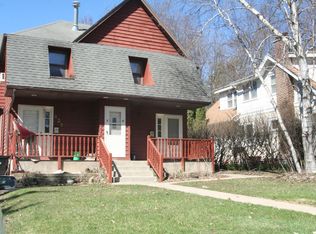Closed
$364,000
827 7th Ave SW, Rochester, MN 55902
3beds
2,605sqft
Single Family Residence
Built in 1949
9,147.6 Square Feet Lot
$402,300 Zestimate®
$140/sqft
$2,311 Estimated rent
Home value
$402,300
$374,000 - $434,000
$2,311/mo
Zestimate® history
Loading...
Owner options
Explore your selling options
What's special
Nestled in the Historic Soldiers Field neighborhood, this home is available for the first time in 24 years! Character and charm surround as you walk in and see the gleaming hardwood floors, open staircase to 2nd level, main floor fireplace with built-ins and a formal dining room. The kitchen has been updated over the years, adding a center island for loads of baking and workspace, and an additional breakfast nook overlooking the large backyard! There is also a well-placed 1/2 bath on the main floor off the garage entry. The 2nd story has 3 bedrooms and a full bath. Lower level offers tons of storage or room for you to expand.
See it today and start packing!
Zillow last checked: 8 hours ago
Listing updated: May 14, 2025 at 11:42pm
Listed by:
Karlene Tutewohl 507-254-2628,
Re/Max Results
Bought with:
Matt Humphrey
Engel & Volkers - Rochester
Source: NorthstarMLS as distributed by MLS GRID,MLS#: 6513353
Facts & features
Interior
Bedrooms & bathrooms
- Bedrooms: 3
- Bathrooms: 2
- Full bathrooms: 1
- 1/2 bathrooms: 1
Bedroom 1
- Level: Upper
Bedroom 2
- Level: Upper
Bedroom 3
- Level: Upper
Bathroom
- Level: Main
Bathroom
- Level: Upper
Dining room
- Level: Main
Kitchen
- Level: Main
Laundry
- Level: Lower
Living room
- Level: Main
Heating
- Forced Air
Cooling
- Central Air
Appliances
- Included: Dishwasher, Disposal, Dryer, Gas Water Heater, Range, Refrigerator, Washer, Water Softener Owned
Features
- Has basement: No
- Number of fireplaces: 1
- Fireplace features: Wood Burning
Interior area
- Total structure area: 2,605
- Total interior livable area: 2,605 sqft
- Finished area above ground: 1,799
- Finished area below ground: 0
Property
Parking
- Total spaces: 1
- Parking features: Attached, Concrete
- Attached garage spaces: 1
Accessibility
- Accessibility features: None
Features
- Levels: Two
- Stories: 2
- Patio & porch: Deck
- Pool features: None
- Fencing: None
Lot
- Size: 9,147 sqft
- Dimensions: 50 x 179
- Features: Many Trees
Details
- Additional structures: Storage Shed
- Foundation area: 806
- Parcel number: 640231024826
- Zoning description: Residential-Single Family
Construction
Type & style
- Home type: SingleFamily
- Property subtype: Single Family Residence
Materials
- Vinyl Siding, Frame
- Foundation: Brick/Mortar
- Roof: Age Over 8 Years
Condition
- Age of Property: 76
- New construction: No
- Year built: 1949
Utilities & green energy
- Electric: Circuit Breakers
- Gas: Natural Gas
- Sewer: City Sewer/Connected
- Water: City Water/Connected
Community & neighborhood
Location
- Region: Rochester
- Subdivision: Williams Healys & Cornforths
HOA & financial
HOA
- Has HOA: No
Price history
| Date | Event | Price |
|---|---|---|
| 5/14/2024 | Sold | $364,000-4.2%$140/sqft |
Source: | ||
| 4/24/2024 | Pending sale | $379,900$146/sqft |
Source: | ||
| 4/5/2024 | Listed for sale | $379,900$146/sqft |
Source: | ||
| 4/3/2024 | Listing removed | -- |
Source: | ||
| 3/14/2024 | Pending sale | $379,900$146/sqft |
Source: | ||
Public tax history
| Year | Property taxes | Tax assessment |
|---|---|---|
| 2025 | $4,859 +12.8% | $352,100 +2.1% |
| 2024 | $4,308 | $344,900 +1.1% |
| 2023 | -- | $341,200 +16.3% |
Find assessor info on the county website
Neighborhood: Historic Southwest
Nearby schools
GreatSchools rating
- 8/10Folwell Elementary SchoolGrades: PK-5Distance: 0.6 mi
- 9/10Mayo Senior High SchoolGrades: 8-12Distance: 1.5 mi
- 5/10John Adams Middle SchoolGrades: 6-8Distance: 3 mi
Schools provided by the listing agent
- Elementary: Folwell
- Middle: John Adams
- High: Mayo
Source: NorthstarMLS as distributed by MLS GRID. This data may not be complete. We recommend contacting the local school district to confirm school assignments for this home.
Get a cash offer in 3 minutes
Find out how much your home could sell for in as little as 3 minutes with a no-obligation cash offer.
Estimated market value$402,300
Get a cash offer in 3 minutes
Find out how much your home could sell for in as little as 3 minutes with a no-obligation cash offer.
Estimated market value
$402,300

