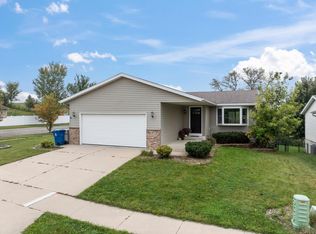Western exposure and breathtaking sunsets make this home a must see! This desirable, well-maintained 4 bedroom and 2 bathroom ranch home boasts an open floor plan with modern finishes; including an updated kitchen with stainless steel appliances, granite countertops, tile backsplash with undercabinet lighting and recessed lighting throughout the main level. The walkout lower level, complete with a cozy family room with gas fireplace and wired 5.1 surround sound, 2 bedrooms and a full bathroom, opens to a large screened in porch. Enjoy the privacy of a backyard with country views and no rear neighbors with the convenience of a 6 minute drive to the Mayo Clinic and downtown Rochester. Home is for sale by owner. Buyers can contact Matt, the homeowner, directly at 507-722-2432 or 82750thAveNW@gmail.com. Real estate lawyer to assist with closing. Buyers agents not required. Will negotiate with all potential buyers. Cash or conventional financing.
This property is off market, which means it's not currently listed for sale or rent on Zillow. This may be different from what's available on other websites or public sources.
