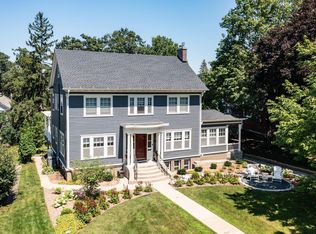Closed
$605,000
827 4th St SW, Rochester, MN 55902
3beds
3,169sqft
Single Family Residence
Built in 1903
8,276.4 Square Feet Lot
$638,200 Zestimate®
$191/sqft
$3,373 Estimated rent
Home value
$638,200
$587,000 - $696,000
$3,373/mo
Zestimate® history
Loading...
Owner options
Explore your selling options
What's special
Very charming & updated home in the heart of Pill Hill and Old Southwest Rochester. Walk to Folwell School, Mayo Clinic Campus & Downtown. Next to St Mary's Park. Wood floors, fireplace, pre-inspected, move-in condition, neighborhood with mature trees, backyard with metal fence, 2 decks. Main floor features: foyer, living room, formal dining room that opens to screened porch with views of park, kitchen with walk-in pantry, large family room with fireplace, laundry, kitchen with breakfast bar, half bath. Upper-level features: 2 bathrooms (one full and one 3/4 bath), 3 bedrooms including the primary bedroom suite with private full bath. Basement is unfinished with utility, storage areas. Tuck under garage.
Zillow last checked: 8 hours ago
Listing updated: June 28, 2025 at 10:37pm
Listed by:
Nita Khosla 507-254-0041,
Edina Realty, Inc.
Bought with:
Nita Khosla
Edina Realty, Inc.
Source: NorthstarMLS as distributed by MLS GRID,MLS#: 6483044
Facts & features
Interior
Bedrooms & bathrooms
- Bedrooms: 3
- Bathrooms: 3
- Full bathrooms: 1
- 3/4 bathrooms: 1
- 1/2 bathrooms: 1
Bedroom 1
- Level: Upper
Bedroom 2
- Level: Upper
Bedroom 3
- Level: Upper
Bathroom
- Level: Main
Bathroom
- Level: Upper
Bathroom
- Level: Upper
Exercise room
- Level: Main
Flex room
- Level: Main
Foyer
- Level: Main
Kitchen
- Level: Main
Laundry
- Level: Main
Living room
- Level: Main
Utility room
- Level: Lower
Heating
- Forced Air
Cooling
- Central Air
Appliances
- Included: Dishwasher, Dryer, Microwave, Range, Refrigerator, Washer
Features
- Basement: Unfinished
- Number of fireplaces: 1
- Fireplace features: Family Room
Interior area
- Total structure area: 3,169
- Total interior livable area: 3,169 sqft
- Finished area above ground: 2,154
- Finished area below ground: 0
Property
Parking
- Total spaces: 1
- Parking features: Concrete, Garage Door Opener, Tuckunder Garage
- Attached garage spaces: 1
- Has uncovered spaces: Yes
Accessibility
- Accessibility features: None
Features
- Levels: Two
- Stories: 2
- Patio & porch: Deck, Side Porch
- Fencing: Other
Lot
- Size: 8,276 sqft
- Dimensions: 51 x 158
Details
- Foundation area: 1015
- Parcel number: 640222003816
- Zoning description: Residential-Single Family
Construction
Type & style
- Home type: SingleFamily
- Property subtype: Single Family Residence
Materials
- Brick Veneer, Stucco
Condition
- Age of Property: 122
- New construction: No
- Year built: 1903
Utilities & green energy
- Electric: Power Company: Rochester Public Utilities
- Gas: Natural Gas
- Sewer: City Sewer/Connected
- Water: City Water/Connected
Community & neighborhood
Location
- Region: Rochester
- Subdivision: Collins Sub
HOA & financial
HOA
- Has HOA: No
Price history
| Date | Event | Price |
|---|---|---|
| 6/28/2024 | Sold | $605,000+8.1%$191/sqft |
Source: | ||
| 3/5/2024 | Pending sale | $559,900$177/sqft |
Source: | ||
| 3/1/2024 | Listed for sale | $559,900+73.9%$177/sqft |
Source: | ||
| 1/24/2020 | Sold | $322,000-0.9%$102/sqft |
Source: | ||
| 12/19/2019 | Pending sale | $325,000$103/sqft |
Source: Edina Realty, Inc., a Berkshire Hathaway affiliate #5280842 Report a problem | ||
Public tax history
| Year | Property taxes | Tax assessment |
|---|---|---|
| 2025 | $7,530 +27.8% | $573,500 +7.8% |
| 2024 | $5,894 | $532,100 +13.7% |
| 2023 | -- | $468,000 +6.7% |
Find assessor info on the county website
Neighborhood: Historic Southwest
Nearby schools
GreatSchools rating
- 8/10Folwell Elementary SchoolGrades: PK-5Distance: 0.5 mi
- 9/10Mayo Senior High SchoolGrades: 8-12Distance: 1.9 mi
- 5/10John Adams Middle SchoolGrades: 6-8Distance: 2.6 mi
Schools provided by the listing agent
- Elementary: Folwell
- Middle: John Adams
- High: Mayo
Source: NorthstarMLS as distributed by MLS GRID. This data may not be complete. We recommend contacting the local school district to confirm school assignments for this home.
Get a cash offer in 3 minutes
Find out how much your home could sell for in as little as 3 minutes with a no-obligation cash offer.
Estimated market value$638,200
Get a cash offer in 3 minutes
Find out how much your home could sell for in as little as 3 minutes with a no-obligation cash offer.
Estimated market value
$638,200
