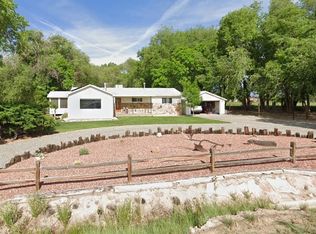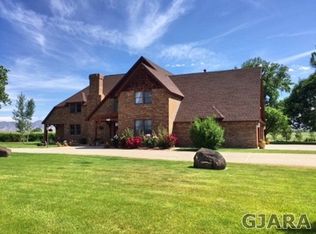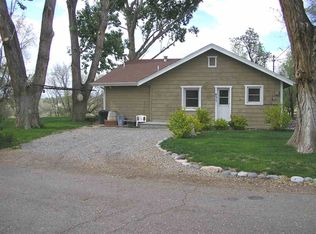Looking for room to roam while still being close to town? Check out this north area home on a one acre wooded lot! It features a finished basement, screened in south facing porch, plus an incredible yard showcasing flowers, gardens, wildlife and a stream! Relax on the backyard deck with hot tub or spend time with the family gathered around one of the two fireplaces in the home. Lots of flex space to make an office, family room, game room and more! Detached oversized 2 car garage for all your toys too! Inside you will love the original hardwood floors, cozy built-in shelves, hand crafted kitchen cabinets, plus the amazing view of Mt Garfield and the Bookcliffs from the living room window. In addition, you will feel like you just walked into someone's Pinterest board because of all the shabby-chic decor! Walk in, fall in love, and imagine this as your new home!
This property is off market, which means it's not currently listed for sale or rent on Zillow. This may be different from what's available on other websites or public sources.



