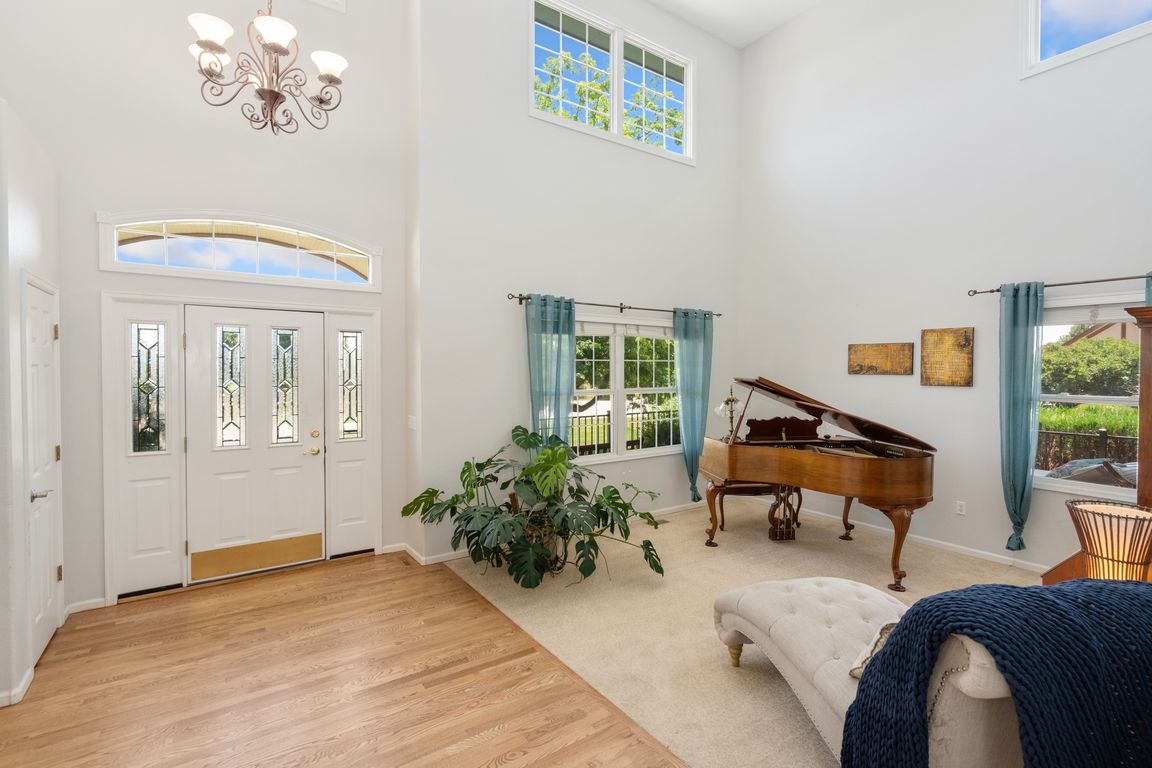
For salePrice cut: $25K (10/12)
$1,099,999
5beds
4,136sqft
8269 Park Hill Court, Fort Collins, CO 80528
5beds
4,136sqft
Single family residence
Built in 1999
0.90 Acres
3 Attached garage spaces
$266 price/sqft
$581 annually HOA fee
What's special
Cozy fireplaceFenced-in yardBlooming butterfly gardenFinished basementWraparound front porchComposite deckPeaceful dining room
*Looking for a refresh…Seller will provide a $20,000 concession to the Buyer at closing. carpet, paint, etc. have it YOUR way!* A true country charmer nestled at the end of a quiet cul-de-sac, a 5 bed and 3 bath home tucked into a quiet community! This light and bright home greets ...
- 98 days |
- 1,410 |
- 47 |
Source: REcolorado,MLS#: 7009426
Travel times
Family Room
Kitchen
Primary Bedroom
Zillow last checked: 7 hours ago
Listing updated: October 20, 2025 at 02:03pm
Listed by:
Diane Sorensen 720-291-1484,
Kentwood Real Estate Cherry Creek
Source: REcolorado,MLS#: 7009426
Facts & features
Interior
Bedrooms & bathrooms
- Bedrooms: 5
- Bathrooms: 3
- Full bathrooms: 2
- 1/2 bathrooms: 1
- Main level bathrooms: 1
- Main level bedrooms: 1
Bedroom
- Description: Currently Being Used As An Office
- Level: Main
- Area: 132 Square Feet
- Dimensions: 11 x 12
Bedroom
- Description: Bedroom #2
- Level: Upper
- Area: 132 Square Feet
- Dimensions: 11 x 12
Bedroom
- Description: Bedroom #3
- Level: Upper
- Area: 110 Square Feet
- Dimensions: 10 x 11
Bedroom
- Description: Bedroom #4
- Level: Basement
- Area: 224 Square Feet
- Dimensions: 14 x 16
Bathroom
- Description: Main Floor Powder Room
- Level: Main
Bathroom
- Description: Double Sinks And Tub
- Level: Upper
Other
- Description: Your Sweet Suite! And Super Closet!
- Level: Upper
Other
- Description: 5 Piece Bathroom
- Level: Upper
Dining room
- Description: Dining Room With A View Of The Yard
- Level: Main
- Area: 121 Square Feet
- Dimensions: 11 x 11
Family room
- Description: Cozy Family Room, With Gas Fireplace
- Level: Main
- Area: 270 Square Feet
- Dimensions: 15 x 18
Great room
- Description: Bonus Media/Rec Room
- Level: Basement
- Area: 270 Square Feet
- Dimensions: 15 x 18
Kitchen
- Description: Eat In Kitchen, Breakfast Bar, Wood Floors
- Level: Main
- Area: 336 Square Feet
- Dimensions: 16 x 21
Laundry
- Description: A Room For Laundry! With Sink And Cabinets
- Level: Main
- Area: 49 Square Feet
- Dimensions: 7 x 7
Living room
- Description: Welcoming Front Room
- Level: Main
- Area: 156 Square Feet
- Dimensions: 12 x 13
Heating
- Forced Air, Natural Gas
Cooling
- Central Air
Appliances
- Included: Dishwasher, Disposal, Microwave, Range, Refrigerator
Features
- Ceiling Fan(s), Eat-in Kitchen, Granite Counters, High Ceilings, Open Floorplan, Pantry, Primary Suite, Smoke Free, Vaulted Ceiling(s), Walk-In Closet(s)
- Flooring: Carpet, Tile, Wood
- Windows: Double Pane Windows
- Basement: Bath/Stubbed,Finished,Full
- Number of fireplaces: 1
- Fireplace features: Family Room, Gas
Interior area
- Total structure area: 4,136
- Total interior livable area: 4,136 sqft
- Finished area above ground: 2,611
- Finished area below ground: 702
Video & virtual tour
Property
Parking
- Total spaces: 3
- Parking features: Concrete, Electric Vehicle Charging Station(s), Oversized, Oversized Door
- Attached garage spaces: 3
Features
- Levels: Two
- Stories: 2
- Patio & porch: Covered, Deck, Front Porch, Wrap Around
- Exterior features: Garden, Private Yard
- Has view: Yes
- View description: Mountain(s)
Lot
- Size: 0.9 Acres
- Features: Cul-De-Sac, Level
Details
- Parcel number: R1497588
- Zoning: FA1
- Special conditions: Standard
Construction
Type & style
- Home type: SingleFamily
- Property subtype: Single Family Residence
Materials
- Brick, Frame
- Foundation: Concrete Perimeter, Slab
- Roof: Composition
Condition
- Year built: 1999
Utilities & green energy
- Sewer: Public Sewer
- Water: Public
Community & HOA
Community
- Subdivision: Highland Hills
HOA
- Has HOA: Yes
- Services included: Trash
- HOA fee: $581 annually
- HOA name: Highland Hills
- HOA phone: 303-482-2213
Location
- Region: Fort Collins
Financial & listing details
- Price per square foot: $266/sqft
- Tax assessed value: $945,600
- Annual tax amount: $6,461
- Date on market: 7/18/2025
- Listing terms: 1031 Exchange,Cash,Conventional,FHA,VA Loan
- Exclusions: None
- Ownership: Individual
- Road surface type: Paved