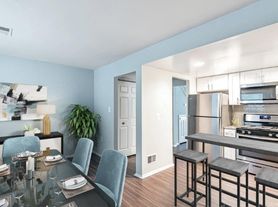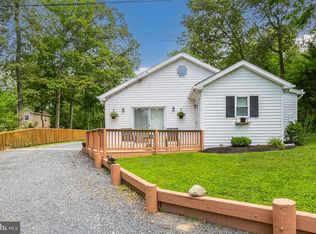Available for move-in, this stunning Potomac model townhome is located in The Willows, Millersville's newest and most conveniently located community in Anne Arundel County. Offering quick access to major commuter routes, shopping, and dining, this modern rental blends comfort, style, and efficiency. Inside, you'll find a flexible entry-level recreation room and a private one-car garage. The main level features an open-concept layout with a spacious great room, a stylish kitchen, and a bright breakfast area perfect for entertaining or relaxing at home. Upstairs, the large primary suite includes a walk-in closet, while two additional bedrooms and a full laundry room provide everyday convenience. Designed with energy efficiency in mind, this home is Energy Series READY and certified by ENERGY STAR , Indoor airPLUS , and DOE Zero Energy Ready. With high-performance features such as low-e windows, advanced HVAC systems, and conditioned-space ductwork, you'll enjoy long-term savings on utilities. Additional highlights include designer flooring in key areas, elegant 42" maple cabinets, quartz countertops in all bathrooms, and more. Don't miss your chance to live in a beautifully crafted, energy-efficient home in one of Millersville's most desirable communities schedule your tour today! All Applications can be done through RentSpree Link provided in Agent Remarks.
Townhouse for rent
$3,400/mo
8269 Longford Rd, Millersville, MD 21108
3beds
2,140sqft
Price may not include required fees and charges.
Townhouse
Available now
No pets
Central air, electric
Hookup laundry
2 Attached garage spaces parking
Natural gas, forced air
What's special
Flexible entry-level recreation roomWalk-in closetPrivate one-car garageQuartz countertopsBright breakfast areaSpacious great roomLarge primary suite
- 27 days |
- -- |
- -- |
Travel times
Looking to buy when your lease ends?
Consider a first-time homebuyer savings account designed to grow your down payment with up to a 6% match & a competitive APY.
Facts & features
Interior
Bedrooms & bathrooms
- Bedrooms: 3
- Bathrooms: 4
- Full bathrooms: 2
- 1/2 bathrooms: 2
Heating
- Natural Gas, Forced Air
Cooling
- Central Air, Electric
Appliances
- Included: Dishwasher, Disposal, Microwave, Oven, Refrigerator
- Laundry: Hookup, Hookups
Features
- Dry Wall, Walk In Closet
- Has basement: Yes
Interior area
- Total interior livable area: 2,140 sqft
Property
Parking
- Total spaces: 2
- Parking features: Attached, Driveway, Off Street, Covered
- Has attached garage: Yes
- Details: Contact manager
Features
- Exterior features: Contact manager
Details
- Parcel number: 0395290255805
Construction
Type & style
- Home type: Townhouse
- Architectural style: Contemporary
- Property subtype: Townhouse
Materials
- Roof: Asphalt,Shake Shingle
Condition
- Year built: 2025
Building
Management
- Pets allowed: No
Community & HOA
Location
- Region: Millersville
Financial & listing details
- Lease term: Contact For Details
Price history
| Date | Event | Price |
|---|---|---|
| 10/21/2025 | Sold | $462,500-2.6%$216/sqft |
Source: Public Record | ||
| 10/13/2025 | Listed for rent | $3,400$2/sqft |
Source: Bright MLS #MDAA2126542 | ||
| 7/17/2025 | Price change | $474,990-5%$222/sqft |
Source: | ||
| 7/15/2025 | Price change | $499,990-1%$234/sqft |
Source: | ||
| 7/10/2025 | Price change | $504,990+1%$236/sqft |
Source: | ||

