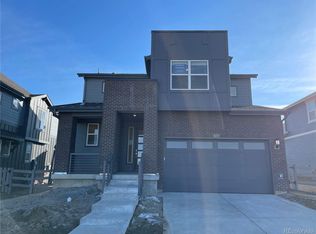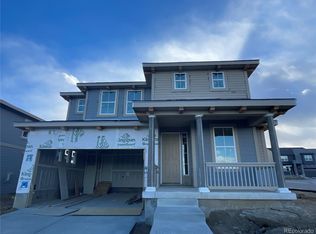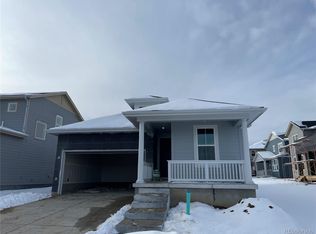Sold for $640,000
$640,000
8268 Mt Harvard Road, Littleton, CO 80125
3beds
2,821sqft
Single Family Residence
Built in 2023
5,489 Square Feet Lot
$645,500 Zestimate®
$227/sqft
$3,325 Estimated rent
Home value
$645,500
$613,000 - $678,000
$3,325/mo
Zestimate® history
Loading...
Owner options
Explore your selling options
What's special
Back on Market—No Fault of Seller - The same Buyer Couldn’t Sell Their Home for a second time!! Inspection and Appraisal Already Completed! The inspection came back with no issues!*** Discover modern luxury in this immaculate 2-year-old Lennar Tabor model home in desirable Sterling Ranch. This 3-bedroom, 2.5-bathroom two-story residence showcases contemporary design and premium upgrades throughout. Enjoy completely PAID OFF solar panels (a $15,000+ value!) providing significant energy savings for years to come. The home features an inviting open-concept great room perfect for entertaining, a beautifully appointed kitchen, and a primary bedroom retreat with large walk-in closet and blackout mechanical blinds for ultimate comfort. Additional upgrades include professional landscaping, a covered back patio for outdoor enjoyment, epoxy garage flooring, and a radon mitigation system for peace of mind. Smart home technology allows remote control of lights, blinds, and thermostat, making everyday living convenient and efficient. The property comes complete with three ceiling fans, window blinds throughout, and includes two TVs brackets(primary bedroom and family room), washer, and dryer. Sterling Ranch offers an exceptional lifestyle with exciting community developments on the horizon. A new park with pool, soccer field, and amphitheater is coming just two blocks away, and the neighborhood will welcome John Adams Elementary charter school in 2026. Don't miss this turnkey opportunity to own a like-new home with valuable upgrades in a growing community with outstanding amenities. Sterling Ranch offers extensive outdoor spaces to enjoy year round. The community boasts over 30 miles of trails and nearly 40% open space, promoting an active, outdoor lifestyle. Proximity to Chatfield and Roxborough State Parks provides opportunities for hiking, boating, and wildlife observation.
Zillow last checked: 8 hours ago
Listing updated: September 17, 2025 at 02:55pm
Listed by:
Kelly Tierney 303-717-0461 kellyt@kentwood.com,
Kentwood Real Estate DTC, LLC,
Christie Lysaught 303-913-7539,
Kentwood Real Estate DTC, LLC
Bought with:
Brent Corrigan, 100074827
Your Castle Real Estate Inc
Source: REcolorado,MLS#: 3770201
Facts & features
Interior
Bedrooms & bathrooms
- Bedrooms: 3
- Bathrooms: 3
- Full bathrooms: 2
- 1/2 bathrooms: 1
- Main level bathrooms: 1
Primary bedroom
- Level: Upper
Bedroom
- Level: Upper
Bedroom
- Level: Upper
Primary bathroom
- Level: Upper
Bathroom
- Level: Upper
Bathroom
- Level: Main
Bonus room
- Level: Basement
Great room
- Level: Main
Kitchen
- Level: Main
Heating
- Forced Air
Cooling
- Air Conditioning-Room
Appliances
- Included: Cooktop, Dishwasher, Disposal, Dryer, Microwave, Oven, Refrigerator, Washer
Features
- Ceiling Fan(s), High Ceilings, High Speed Internet, Kitchen Island, Primary Suite, Quartz Counters, Radon Mitigation System
- Flooring: Carpet, Laminate
- Windows: Double Pane Windows, Window Coverings
- Basement: Full,Sump Pump,Unfinished
Interior area
- Total structure area: 2,821
- Total interior livable area: 2,821 sqft
- Finished area above ground: 1,919
- Finished area below ground: 0
Property
Parking
- Total spaces: 2
- Parking features: Concrete, Dry Walled
- Attached garage spaces: 2
Features
- Levels: Two
- Stories: 2
- Patio & porch: Covered, Deck, Front Porch
- Exterior features: Garden, Rain Gutters
- Fencing: Full
- Has view: Yes
- View description: City, Mountain(s)
Lot
- Size: 5,489 sqft
- Features: Foothills, Greenbelt, Landscaped
Details
- Parcel number: R0611965
- Zoning: RES
- Special conditions: Standard
Construction
Type & style
- Home type: SingleFamily
- Architectural style: Traditional
- Property subtype: Single Family Residence
Materials
- Stone, Wood Siding
- Foundation: Slab
- Roof: Composition,Rolled/Hot Mop
Condition
- Year built: 2023
Details
- Builder model: Tabor
- Builder name: Lennar
Utilities & green energy
- Electric: 220 Volts
- Sewer: Public Sewer
- Water: Public
- Utilities for property: Cable Available, Electricity Connected, Natural Gas Available, Phone Available
Green energy
- Energy efficient items: Doors, Thermostat, Water Heater, Windows
Community & neighborhood
Security
- Security features: Carbon Monoxide Detector(s), Radon Detector, Smart Locks, Video Doorbell
Location
- Region: Littleton
- Subdivision: Sterling Ranch
Other
Other facts
- Listing terms: Cash,Conventional,FHA,Other,VA Loan
- Ownership: Individual
- Road surface type: Paved
Price history
| Date | Event | Price |
|---|---|---|
| 9/17/2025 | Sold | $640,000-0.8%$227/sqft |
Source: | ||
| 9/2/2025 | Pending sale | $645,000$229/sqft |
Source: | ||
| 8/13/2025 | Price change | $645,000-0.8%$229/sqft |
Source: | ||
| 7/1/2025 | Listed for sale | $650,000$230/sqft |
Source: | ||
| 6/24/2025 | Pending sale | $650,000$230/sqft |
Source: | ||
Public tax history
| Year | Property taxes | Tax assessment |
|---|---|---|
| 2025 | $6,868 +177% | $37,760 -10.4% |
| 2024 | $2,479 -0.4% | $42,140 +138.6% |
| 2023 | $2,489 +51.1% | $17,660 +21.7% |
Find assessor info on the county website
Neighborhood: 80125
Nearby schools
GreatSchools rating
- NARoxborough Elementary SchoolGrades: PK-2Distance: 0.6 mi
- 6/10Ranch View Middle SchoolGrades: 7-8Distance: 4.6 mi
- 9/10Thunderridge High SchoolGrades: 9-12Distance: 4.9 mi
Schools provided by the listing agent
- Elementary: Roxborough
- Middle: Ranch View
- High: Thunderridge
- District: Douglas RE-1
Source: REcolorado. This data may not be complete. We recommend contacting the local school district to confirm school assignments for this home.
Get a cash offer in 3 minutes
Find out how much your home could sell for in as little as 3 minutes with a no-obligation cash offer.
Estimated market value
$645,500


