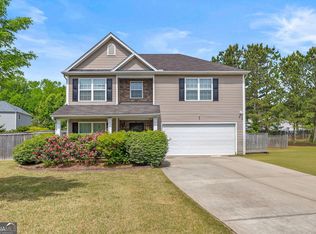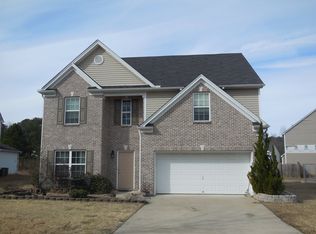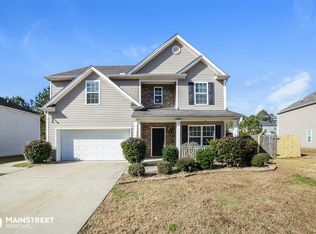Closed
$337,500
8268 Milam Loop, Fairburn, GA 30213
4beds
3,027sqft
Single Family Residence, Residential
Built in 2005
0.36 Acres Lot
$345,600 Zestimate®
$111/sqft
$2,373 Estimated rent
Home value
$345,600
$318,000 - $373,000
$2,373/mo
Zestimate® history
Loading...
Owner options
Explore your selling options
What's special
Welcome to this beautifully spacious home, where comfort and style seamlessly blend. The main level boasts a luxurious primary bedroom complete with a charming sitting area, perfect for relaxation. Step into the impressive high ceiling family room, highlighted by a cozy fireplace that creates a warm, inviting atmosphere. This space flows effortlessly into the delightful breakfast room, making it ideal for both casual family meals and entertaining. The updated kitchen is a chef's dream, featuring brand-new stainless steel appliances, elegant granite countertops, and an island that provides ample prep space. Venturing upstairs, you'll find three well-appointed bedrooms that offer plenty of space and natural light, along with a full bathroom designed for convenience.Located just minutes away from a variety of restaurants, shops, and easy access to the interstate, this home combines tranquility with the vibrant lifestyle of nearby amenities. Don’t miss the opportunity to make this your dream home!
Zillow last checked: 8 hours ago
Listing updated: February 13, 2025 at 10:56pm
Listing Provided by:
KATRINA WYNN,
EXP Realty, LLC.
Bought with:
DIADRA ACKOLS, 252210
Keller Wms Re Atl Midtown
Source: FMLS GA,MLS#: 7461293
Facts & features
Interior
Bedrooms & bathrooms
- Bedrooms: 4
- Bathrooms: 3
- Full bathrooms: 2
- 1/2 bathrooms: 1
- Main level bathrooms: 1
- Main level bedrooms: 1
Primary bedroom
- Features: Master on Main
- Level: Master on Main
Bedroom
- Features: Master on Main
Primary bathroom
- Features: Double Vanity, Soaking Tub
Dining room
- Features: Other
Kitchen
- Features: Solid Surface Counters, Other
Heating
- Central, Electric, Forced Air, Zoned
Cooling
- Central Air, Dual, Electric, Zoned
Appliances
- Included: Dishwasher, Electric Oven, Microwave, Refrigerator
- Laundry: In Kitchen
Features
- Double Vanity, Vaulted Ceiling(s), Walk-In Closet(s)
- Flooring: Laminate, Wood
- Windows: None
- Basement: None
- Number of fireplaces: 1
- Fireplace features: Brick
- Common walls with other units/homes: No Common Walls
Interior area
- Total structure area: 3,027
- Total interior livable area: 3,027 sqft
Property
Parking
- Total spaces: 2
- Parking features: Attached, Garage, Garage Door Opener, Kitchen Level
- Attached garage spaces: 2
Accessibility
- Accessibility features: None
Features
- Levels: One and One Half
- Stories: 1
- Patio & porch: None
- Exterior features: None, No Dock
- Pool features: None
- Spa features: None
- Fencing: None
- Has view: Yes
- View description: Other
- Waterfront features: None
- Body of water: None
Lot
- Size: 0.36 Acres
- Features: Level
Details
- Additional structures: None
- Parcel number: 09F030000142168
- Other equipment: None
- Horse amenities: None
Construction
Type & style
- Home type: SingleFamily
- Architectural style: Traditional
- Property subtype: Single Family Residence, Residential
Materials
- Other
- Foundation: None
- Roof: Composition
Condition
- Resale
- New construction: No
- Year built: 2005
Utilities & green energy
- Electric: None
- Sewer: Public Sewer
- Water: Public
- Utilities for property: Other
Green energy
- Energy efficient items: None
- Energy generation: None
Community & neighborhood
Security
- Security features: None
Community
- Community features: Sidewalks, Street Lights
Location
- Region: Fairburn
- Subdivision: Milam Park
HOA & financial
HOA
- Has HOA: Yes
- HOA fee: $250 annually
Other
Other facts
- Road surface type: Concrete
Price history
| Date | Event | Price |
|---|---|---|
| 2/11/2025 | Sold | $337,500$111/sqft |
Source: | ||
| 12/28/2024 | Pending sale | $337,500$111/sqft |
Source: | ||
| 12/11/2024 | Price change | $337,500-2.1%$111/sqft |
Source: | ||
| 12/7/2024 | Listed for sale | $344,900$114/sqft |
Source: | ||
| 11/7/2024 | Pending sale | $344,900$114/sqft |
Source: | ||
Public tax history
| Year | Property taxes | Tax assessment |
|---|---|---|
| 2024 | $5,673 +15% | $147,280 +15.2% |
| 2023 | $4,932 +49.2% | $127,800 +51.6% |
| 2022 | $3,306 +13.3% | $84,320 +15.7% |
Find assessor info on the county website
Neighborhood: 30213
Nearby schools
GreatSchools rating
- 6/10Oakley Elementary SchoolGrades: PK-5Distance: 2.6 mi
- 6/10Bear Creek Middle SchoolGrades: 6-8Distance: 4.2 mi
- 3/10Creekside High SchoolGrades: 9-12Distance: 4.4 mi
Schools provided by the listing agent
- Elementary: E.C. West
- Middle: Bear Creek - Fulton
- High: Creekside
Source: FMLS GA. This data may not be complete. We recommend contacting the local school district to confirm school assignments for this home.
Get a cash offer in 3 minutes
Find out how much your home could sell for in as little as 3 minutes with a no-obligation cash offer.
Estimated market value$345,600
Get a cash offer in 3 minutes
Find out how much your home could sell for in as little as 3 minutes with a no-obligation cash offer.
Estimated market value
$345,600


