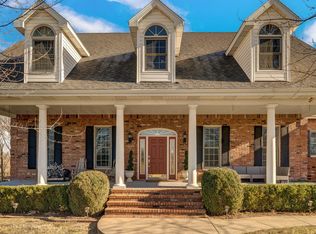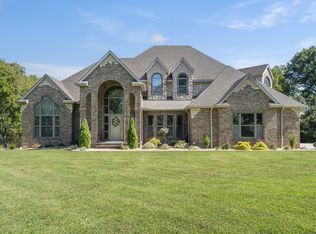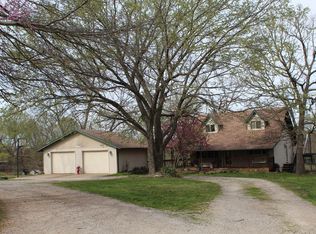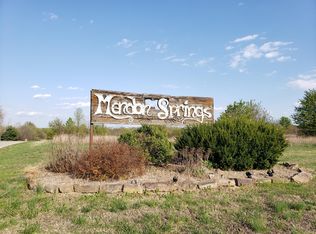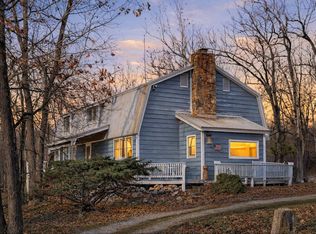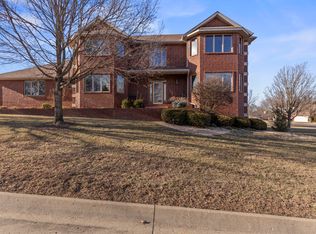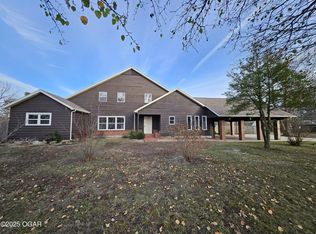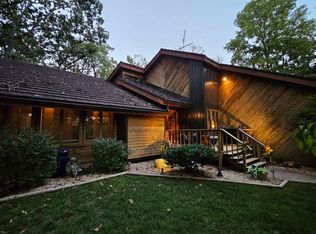Loads of space! Loads of comfort! Loads of room for entertaining! This home has it all. It boasts 4 spacious bedrooms with 5 bathrooms and sits on 2.82 acres. The primary suite has a big soaker tub with walk in shower. There are walk in closets. The basement is a space all its own, with a bar area, fireplace, bathroom, and storage space. Enjoy cooking meals in the large kitchen with eat-in dining space. Follow that out onto the massive deck, which includes an in-ground pool that has seating with storage. Enjoy your mornings and evenings watching the wildlife. RV parking with carport protection with 30 amp service. and sewer hook up. 22x35.Spring fed ''Center Creek'' is behind the home. Garage is climate control.
Active
Price cut: $10K (12/10)
$489,000
8268 Lawrence 2194, Monett, MO 65708
4beds
3,783sqft
Est.:
Single Family Residence
Built in 1995
2.82 Acres Lot
$480,600 Zestimate®
$129/sqft
$-- HOA
What's special
In-ground poolRv parkingSpacious bedroomsCarport protectionBig soaker tubWalk in closetsEat-in dining space
- 182 days |
- 465 |
- 33 |
Likely to sell faster than
Zillow last checked: 8 hours ago
Listing updated: February 06, 2026 at 05:06pm
Listed by:
Julie Vaughn 417-737-1974,
A-List Properties Premier, LLC,
Heather Poage 417-316-3011,
A-List Properties Premier, LLC
Source: SOMOMLS,MLS#: 60302532
Tour with a local agent
Facts & features
Interior
Bedrooms & bathrooms
- Bedrooms: 4
- Bathrooms: 5
- Full bathrooms: 4
- 1/2 bathrooms: 1
Heating
- Heat Pump, Central, Electric
Cooling
- Attic Fan, Ceiling Fan(s), Central Air
Appliances
- Included: Dishwasher, Free-Standing Electric Oven, Microwave, Electric Water Heater, Water Purifier
- Laundry: Main Level, W/D Hookup
Features
- High Speed Internet, Internet - DSL, Walk-in Shower
- Flooring: Carpet, Tile, Laminate, Hardwood
- Windows: Drapes, Double Pane Windows, Blinds
- Basement: Concrete,Sump Pump,Storage Space,Interior Entry,French Drain,Bath/Stubbed,Finished,Exterior Entry,Walk-Out Access,Partial
- Attic: Pull Down Stairs
- Has fireplace: Yes
- Fireplace features: Living Room, Brick, Wood Burning
Interior area
- Total structure area: 4,243
- Total interior livable area: 3,783 sqft
- Finished area above ground: 2,987
- Finished area below ground: 796
Property
Parking
- Total spaces: 4
- Parking features: RV Access/Parking, RV Carport, Garage Faces Side
- Attached garage spaces: 4
- Carport spaces: 2
Features
- Levels: Two
- Stories: 2
- Patio & porch: Deck
- Pool features: In Ground
- Fencing: None
- Has view: Yes
- View description: Panoramic
Lot
- Size: 2.82 Acres
- Features: Acreage, Other
Details
- Additional structures: Other
- Parcel number: 18.3.005000000015.000
Construction
Type & style
- Home type: SingleFamily
- Property subtype: Single Family Residence
Materials
- Vinyl Siding
- Foundation: Brick/Mortar, Poured Concrete
- Roof: Composition
Condition
- Year built: 1995
Utilities & green energy
- Sewer: Septic Tank
- Water: Private
Community & HOA
Community
- Subdivision: Mendon Springs
Location
- Region: Monett
Financial & listing details
- Price per square foot: $129/sqft
- Tax assessed value: $57,950
- Annual tax amount: $2,919
- Date on market: 8/18/2025
- Listing terms: Cash,VA Loan,FHA,Conventional
- Road surface type: Chip And Seal, Asphalt
Estimated market value
$480,600
$457,000 - $505,000
$3,309/mo
Price history
Price history
| Date | Event | Price |
|---|---|---|
| 12/10/2025 | Price change | $489,000-2%$129/sqft |
Source: | ||
| 9/4/2025 | Price change | $499,000-5.7%$132/sqft |
Source: | ||
| 8/18/2025 | Listed for sale | $529,000-6.4%$140/sqft |
Source: | ||
| 8/8/2025 | Listing removed | $565,000$149/sqft |
Source: | ||
| 4/26/2025 | Price change | $565,000-1.7%$149/sqft |
Source: | ||
Public tax history
Public tax history
| Year | Property taxes | Tax assessment |
|---|---|---|
| 2025 | $3,198 +9.5% | $57,950 +10.3% |
| 2024 | $2,920 +6.2% | $52,520 |
| 2023 | $2,750 +7.6% | $52,520 +7.4% |
Find assessor info on the county website
BuyAbility℠ payment
Est. payment
$2,568/mo
Principal & interest
$2319
Property taxes
$249
Climate risks
Neighborhood: 65708
Nearby schools
GreatSchools rating
- NACentral Park Elementary SchoolGrades: 3-4Distance: 4.4 mi
- 7/10Monett Middle SchoolGrades: 6-8Distance: 4.5 mi
- 4/10Monett High SchoolGrades: 9-12Distance: 4.4 mi
Schools provided by the listing agent
- Elementary: Monett
- Middle: Monett
- High: Monett
Source: SOMOMLS. This data may not be complete. We recommend contacting the local school district to confirm school assignments for this home.
- Loading
- Loading
