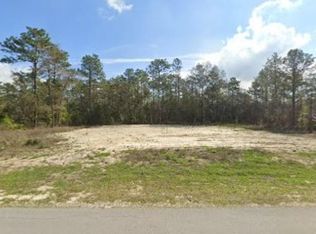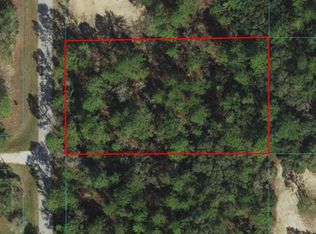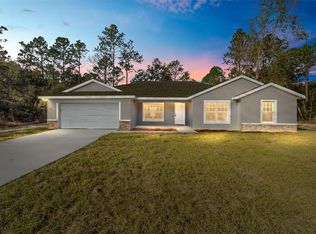Sold for $500,000
$500,000
8267 SW 129th Terrace Rd, Dunnellon, FL 34432
3beds
1,834sqft
Single Family Residence
Built in 2025
1.14 Acres Lot
$496,500 Zestimate®
$273/sqft
$1,827 Estimated rent
Home value
$496,500
$442,000 - $556,000
$1,827/mo
Zestimate® history
Loading...
Owner options
Explore your selling options
What's special
**Charming Country Farmhouse – Your Dream Home Awaits!** Welcome to your serene escape in the countryside! This beautifully upgraded 3-bedroom, 2-bath farmhouse is perfect for those seeking a blend of modern comforts and rustic charm. Step inside to discover stunning upgraded flooring that flows seamlessly throughout the open-concept living area, creating an inviting space for family gatherings and entertaining. The heart of the home boasts stylish countertops and modern appliances in the spacious kitchen, ideal for culinary enthusiasts. Enjoy meal prep while overlooking the picturesque surroundings. Retreat to the spacious bedrooms, each offering ample natural light and comfort, with the primary suite featuring an en-suite bath for added privacy. Nestled close to horse properties and the renowned World Equestrian Center, this home is a haven for equestrian lovers. With only a 20-minute drive to local hospitals and easy access to I-75, you’ll enjoy the perfect balance of peaceful country living with urban conveniences. Don’t miss out on this incredible opportunity to own a piece of paradise! Schedule your showing today and experience the charm and tranquility of this farmhouse for yourself! Don't miss out!!!
Zillow last checked: 8 hours ago
Listing updated: April 19, 2025 at 03:35am
Listing Provided by:
Wendy Fisher 303-597-6699,
BRIJE REAL ESTATE LLC 303-597-6699
Bought with:
Angela Rushing, PA, 3409242
BRICKS & MORTAR REAL ESTATE
Source: Stellar MLS,MLS#: O6258734 Originating MLS: Orlando Regional
Originating MLS: Orlando Regional

Facts & features
Interior
Bedrooms & bathrooms
- Bedrooms: 3
- Bathrooms: 2
- Full bathrooms: 2
Primary bedroom
- Features: Walk-In Closet(s)
- Level: First
- Area: 182 Square Feet
- Dimensions: 13x14
Kitchen
- Level: First
- Area: 168 Square Feet
- Dimensions: 12x14
Living room
- Level: First
- Area: 360 Square Feet
- Dimensions: 24x15
Heating
- Central
Cooling
- Central Air
Appliances
- Included: Cooktop, Dishwasher, Disposal, Microwave, Range
- Laundry: Inside, Laundry Room
Features
- High Ceilings, Kitchen/Family Room Combo, Open Floorplan, Thermostat
- Flooring: Tile
- Has fireplace: No
Interior area
- Total structure area: 3,024
- Total interior livable area: 1,834 sqft
Property
Parking
- Total spaces: 3
- Parking features: Garage - Attached
- Attached garage spaces: 3
Features
- Levels: One
- Stories: 1
- Patio & porch: Front Porch, Rear Porch
- Exterior features: Irrigation System
- Has view: Yes
- View description: Trees/Woods
Lot
- Size: 1.14 Acres
- Features: Landscaped, Level, Oversized Lot, Private
- Residential vegetation: Trees/Landscaped, Wooded
Details
- Parcel number: 3490046009
- Zoning: R1
- Special conditions: None
Construction
Type & style
- Home type: SingleFamily
- Architectural style: Traditional
- Property subtype: Single Family Residence
Materials
- Block, Cement Siding
- Foundation: Slab
- Roof: Metal,Shingle
Condition
- Completed
- New construction: Yes
- Year built: 2025
Details
- Builder model: 1834
- Builder name: Brije LLC
Utilities & green energy
- Sewer: Septic Tank
- Water: Well
- Utilities for property: Electricity Available, Electricity Connected
Community & neighborhood
Location
- Region: Dunnellon
- Subdivision: ROLLING HILLS
HOA & financial
HOA
- Has HOA: No
Other fees
- Pet fee: $0 monthly
Other financial information
- Total actual rent: 0
Other
Other facts
- Listing terms: Cash,Conventional,FHA,USDA Loan,VA Loan
- Ownership: Fee Simple
- Road surface type: Paved
Price history
| Date | Event | Price |
|---|---|---|
| 4/15/2025 | Sold | $500,000-2%$273/sqft |
Source: | ||
| 3/27/2025 | Pending sale | $510,000$278/sqft |
Source: | ||
| 1/18/2025 | Price change | $510,000-2.9%$278/sqft |
Source: | ||
| 12/6/2024 | Price change | $525,000+1%$286/sqft |
Source: | ||
| 11/22/2024 | Listed for sale | $520,000+576.2%$284/sqft |
Source: | ||
Public tax history
| Year | Property taxes | Tax assessment |
|---|---|---|
| 2024 | $656 +16.5% | $37,620 +10% |
| 2023 | $563 +69.9% | $34,200 +163% |
| 2022 | $331 +28.4% | $13,004 +10% |
Find assessor info on the county website
Neighborhood: 34432
Nearby schools
GreatSchools rating
- 5/10Dunnellon Elementary SchoolGrades: PK-5Distance: 5.5 mi
- 4/10Dunnellon Middle SchoolGrades: 6-8Distance: 8.9 mi
- 2/10Dunnellon High SchoolGrades: 9-12Distance: 5.2 mi
Schools provided by the listing agent
- Elementary: Dunnellon Elementary School
- Middle: Dunnellon Middle School
- High: Dunnellon High School
Source: Stellar MLS. This data may not be complete. We recommend contacting the local school district to confirm school assignments for this home.
Get a cash offer in 3 minutes
Find out how much your home could sell for in as little as 3 minutes with a no-obligation cash offer.
Estimated market value
$496,500


