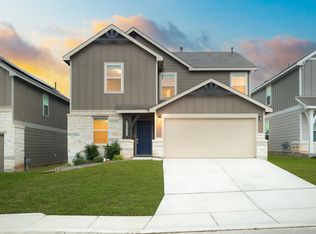Just 10 minutes from The Rim and La Cantera for premier shopping and dining, and a short drive to major employers like USAA, Valero, and the Medical Center, this stunning 3-bedroom, 2.5-bath home offers both style and convenience. Outdoor enthusiasts will love the nearby parks, golf courses, and easy access to Hill Country attractions. Inside, beautiful wood floors enhance the open-concept living space, where a cozy fireplace adds warmth to the family room. The kitchen is designed for both function and elegance, featuring a gas stove, dark cabinetry, and a spacious island perfect for meal prep or entertaining. Two dining areas-a formal dining room and a breakfast nook-offer flexibility for casual meals or special occasions. The primary suite is a true retreat, complete with a walk-in closet, a luxurious garden tub, and a separate office for remote work or quiet study. Upstairs, a versatile additional living area can serve as a gym, loft-style space, or even a fourth bedroom. Step outside to your private backyard oasis, where an in-ground pool provides the perfect escape from the Texas heat. With quick access to I-10 and major attractions like Six Flags and downtown San Antonio, this home delivers the perfect balance of comfort and convenience.
House for rent
$3,400/mo
8267 Mystic Chase, Boerne, TX 78015
3beds
2,908sqft
Price is base rent and doesn't include required fees.
Singlefamily
Available now
-- Pets
Central air, ceiling fan
Dryer connection laundry
-- Parking
Central, fireplace
What's special
Cozy fireplaceGas stovePrivate backyard oasisFormal dining roomBeautiful wood floorsSeparate officeOpen-concept living space
- 45 days
- on Zillow |
- -- |
- -- |
Travel times
Facts & features
Interior
Bedrooms & bathrooms
- Bedrooms: 3
- Bathrooms: 3
- Full bathrooms: 2
- 1/2 bathrooms: 1
Heating
- Central, Fireplace
Cooling
- Central Air, Ceiling Fan
Appliances
- Included: Dishwasher, Microwave, Oven, Refrigerator, Stove
- Laundry: Dryer Connection, Hookups, Laundry Room, Main Level, Washer Hookup
Features
- All Bedrooms Downstairs, Cable TV Available, Ceiling Fan(s), High Speed Internet, Study/Library, Two Eating Areas, Two Living Area, Utility Room Inside, Walk In Closet, Walk-In Closet(s), Walk-In Pantry
- Flooring: Carpet, Wood
- Has fireplace: Yes
Interior area
- Total interior livable area: 2,908 sqft
Property
Parking
- Details: Contact manager
Features
- Stories: 1
- Exterior features: Contact manager
- Has private pool: Yes
Details
- Parcel number: 1161791
Construction
Type & style
- Home type: SingleFamily
- Property subtype: SingleFamily
Materials
- Roof: Composition
Condition
- Year built: 2012
Utilities & green energy
- Utilities for property: Cable Available
Community & HOA
HOA
- Amenities included: Pool
Location
- Region: Boerne
Financial & listing details
- Lease term: Max # of Months (60),Min # of Months (12)
Price history
| Date | Event | Price |
|---|---|---|
| 4/17/2025 | Price change | $3,400-2.9%$1/sqft |
Source: SABOR #1846265 | ||
| 4/9/2025 | Listed for rent | $3,500$1/sqft |
Source: SABOR #1846265 | ||
![[object Object]](https://photos.zillowstatic.com/fp/ed1a832c4902fe41f2d2a4be7bb4a01b-p_i.jpg)
