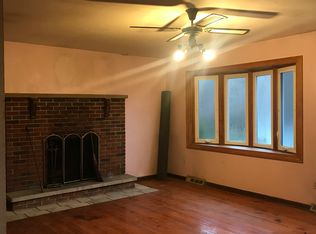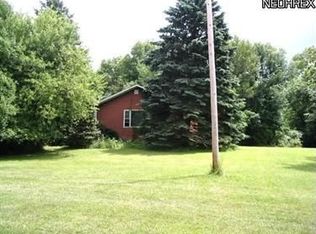Sold for $290,000
$290,000
8266 Stone Rd, Medina, OH 44256
3beds
1,945sqft
Single Family Residence
Built in 1974
4.03 Acres Lot
$297,900 Zestimate®
$149/sqft
$2,389 Estimated rent
Home value
$297,900
$262,000 - $340,000
$2,389/mo
Zestimate® history
Loading...
Owner options
Explore your selling options
What's special
Charming 4-Level Split Home on a 4-Acre Former Farm Nestled on a picturesque 4-acre property that was once a thriving farm, this spacious single-family 4-level split home offers incredible potential for restoration and personalization. With 3 generously-sized bedrooms and 2 full bathrooms, this home provides the ideal space for a growing family. The main floor features an inviting eat-in kitchen, perfect for family meals, and a cozy living room with ample natural light. An additional room off the garage offers versatile space that can serve as a playroom, office, or craft area to suit your needs. The lower level boasts a large family room with a door leading out to the expansive backyard, as well as a full stone wood-burning fireplace—perfect for cozying up during chilly evenings. Outside, the property is a true gem, with a half-acre pond providing a serene setting and a massive red barn, offering endless possibilities for storage, hobbies, or even agricultural pursuits. The land is in need of some TLC, but its potential is undeniable, making it an excellent opportunity for those looking to restore and revitalize a piece of rural history. With city water and a prime location, this home is an exciting prospect for those seeking a combination of country living and the conveniences of modern amenities. Don’t miss the chance to make this diamond in the rough your own!
Zillow last checked: 8 hours ago
Listing updated: August 08, 2025 at 09:56am
Listed by:
Janet M Biel janetbiel@howardhanna.com,
Howard Hanna
Bought with:
Laurie O'brien, 2012001067
Plum Tree Realty, LLC
Source: MLS Now,MLS#: 5111839Originating MLS: Akron Cleveland Association of REALTORS
Facts & features
Interior
Bedrooms & bathrooms
- Bedrooms: 3
- Bathrooms: 2
- Full bathrooms: 2
Primary bedroom
- Level: Third
Bedroom
- Level: Third
Bedroom
- Level: Third
Eat in kitchen
- Description: Sun room off kitchen
- Level: Second
Family room
- Features: Fireplace
- Level: First
Laundry
- Level: Basement
Living room
- Level: Second
Office
- Level: First
Other
- Description: Sun Room off of kitchen
- Level: Second
Heating
- Baseboard, Electric, Hot Water, Steam, Zoned
Cooling
- None
Appliances
- Laundry: In Basement
Features
- Basement: Sump Pump,Storage Space,Unfinished
- Number of fireplaces: 1
- Fireplace features: Insert, Masonry, Stone, Wood Burning
Interior area
- Total structure area: 1,945
- Total interior livable area: 1,945 sqft
- Finished area above ground: 1,945
Property
Parking
- Parking features: Attached, Garage
- Attached garage spaces: 2
Features
- Levels: Three Or More,Multi/Split
- Has private pool: Yes
Lot
- Size: 4.03 Acres
- Features: Agricultural, Back Yard, Farm, Horse Property
Details
- Parcel number: 02404D14020
- Horses can be raised: Yes
Construction
Type & style
- Home type: SingleFamily
- Architectural style: Split Level
- Property subtype: Single Family Residence
Materials
- Brick, Vinyl Siding
- Foundation: Block
- Roof: Asphalt,Fiberglass
Condition
- Fixer
- Year built: 1974
Utilities & green energy
- Sewer: Septic Tank
- Water: Public
Community & neighborhood
Location
- Region: Medina
- Subdivision: Litchfield
Other
Other facts
- Listing agreement: Exclusive Right To Sell
Price history
| Date | Event | Price |
|---|---|---|
| 8/6/2025 | Sold | $290,000+0%$149/sqft |
Source: Public Record Report a problem | ||
| 6/17/2025 | Contingent | $289,900$149/sqft |
Source: MLS Now #5111839 Report a problem | ||
| 6/3/2025 | Listed for sale | $289,900$149/sqft |
Source: MLS Now #5111839 Report a problem | ||
| 4/12/2025 | Contingent | $289,900$149/sqft |
Source: MLS Now #5111839 Report a problem | ||
| 4/4/2025 | Listed for sale | $289,900+89.5%$149/sqft |
Source: MLS Now #5111839 Report a problem | ||
Public tax history
| Year | Property taxes | Tax assessment |
|---|---|---|
| 2024 | $3,405 -0.4% | $87,900 |
| 2023 | $3,417 +11.7% | $87,900 |
| 2022 | $3,058 +13.8% | $87,900 +26% |
Find assessor info on the county website
Neighborhood: 44256
Nearby schools
GreatSchools rating
- 9/10Buckeye Primary SchoolGrades: K-3Distance: 3.8 mi
- 7/10Buckeye Junior High SchoolGrades: 7-8Distance: 3.9 mi
- 7/10Buckeye High SchoolGrades: 9-12Distance: 3.9 mi
Schools provided by the listing agent
- District: Buckeye LSD Medina - 5203
Source: MLS Now. This data may not be complete. We recommend contacting the local school district to confirm school assignments for this home.
Get a cash offer in 3 minutes
Find out how much your home could sell for in as little as 3 minutes with a no-obligation cash offer.
Estimated market value
$297,900

