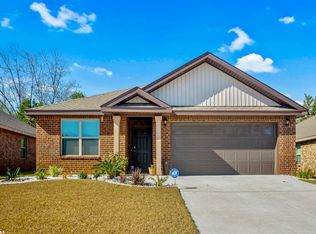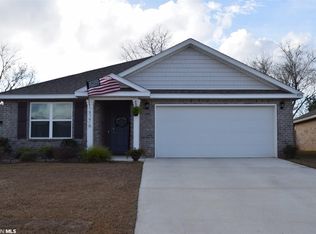Closed
$300,000
8266 Irwin Loop, Daphne, AL 36526
4beds
2,087sqft
Residential
Built in 2019
6,490.44 Square Feet Lot
$302,300 Zestimate®
$144/sqft
$2,214 Estimated rent
Home value
$302,300
$284,000 - $323,000
$2,214/mo
Zestimate® history
Loading...
Owner options
Explore your selling options
What's special
Discover Serenity at Winged Foot in DaphneEscape to the tranquil community of Winged Foot nestled in the heart of Daphne. Step into the inviting Knox Model where the foyer opens into a stunning open concept living and kitchen area, perfect for modern living and entertaining.The kitchen features granite countertops, a deep stainless undermount sink, stainless steel appliances, a large pantry, and an expansive island overlooking the family room. Luxury Vinyl Plank (LVP) flooring spans throughout the home, offering both elegance and durability, while plush carpeting in the bedrooms adds comfort.The master suite is a retreat with a spacious master bathroom boasting granite countertops, undermount double bowl vanity, a generous 5’ shower, and two walk-in closets.Additional bedrooms, including a fourth bedroom ideal for guests or a home office, are located towards the front of the home. A second full bathroom and centrally located laundry enhance convenience.Enjoy the expansive sunroom at the rear of the home, offering a peaceful space to unwind and enjoy the outdoors.Winged Foot offers resort-style amenities including a sparkling pool and two serene lakes, creating a vibrant community atmosphere.Experience the lifestyle you've been dreaming of – schedule your tour today and envision yourself calling Winged Foot home! Buyer to verify all information during due diligence. Copy and paste to preview the home through a 3D view. https://my.matterport.com/show/?m=nMiMDbRLT6K&brand=0&mls=1&
Zillow last checked: 8 hours ago
Listing updated: January 10, 2025 at 08:22am
Listed by:
Bertha Mecias PHONE:850-777-7585,
Keller Williams Realty Gulf Co
Bought with:
Tish Harner
EXIT Realty Lyon & Assoc.Fhope
Source: Baldwin Realtors,MLS#: 363307
Facts & features
Interior
Bedrooms & bathrooms
- Bedrooms: 4
- Bathrooms: 2
- Full bathrooms: 2
- Main level bedrooms: 4
Primary bedroom
- Level: Main
- Area: 255.89
- Dimensions: 16.33 x 15.67
Bedroom 2
- Level: Main
- Area: 140.83
- Dimensions: 13 x 10.83
Bedroom 3
- Level: Main
- Area: 140.83
- Dimensions: 13 x 10.83
Bedroom 4
- Level: Main
- Area: 135.67
- Dimensions: 12.33 x 11
Dining room
- Level: Main
- Area: 156.67
- Dimensions: 13.33 x 11.75
Family room
- Level: Main
- Area: 289.97
- Dimensions: 23.83 x 12.17
Kitchen
- Level: Main
- Area: 185.56
- Dimensions: 13.92 x 13.33
Heating
- Central
Cooling
- Electric
Appliances
- Included: Dishwasher, Disposal, Microwave, Electric Range
Features
- Ceiling Fan(s), En-Suite, Split Bedroom Plan
- Flooring: Carpet, Luxury Vinyl Plank
- Has basement: No
- Has fireplace: No
Interior area
- Total structure area: 2,087
- Total interior livable area: 2,087 sqft
Property
Parking
- Total spaces: 2
- Parking features: Attached, Garage, Garage Door Opener
- Has attached garage: Yes
- Covered spaces: 2
Features
- Levels: One
- Stories: 1
- Patio & porch: Covered
- Exterior features: Termite Contract
- Pool features: Community, Association
- Fencing: Fenced
- Has view: Yes
- View description: None
- Waterfront features: No Waterfront
Lot
- Size: 6,490 sqft
- Dimensions: 52 x 125
- Features: Less than 1 acre
Details
- Parcel number: 4305160000026.042
- Zoning description: Single Family Residence
Construction
Type & style
- Home type: SingleFamily
- Architectural style: Traditional
- Property subtype: Residential
Materials
- Brick
- Foundation: Slab
- Roof: Composition
Condition
- Resale
- New construction: No
- Year built: 2019
Utilities & green energy
- Water: Belforest Water
- Utilities for property: Daphne Utilities, Riviera Utilities
Community & neighborhood
Security
- Security features: Smoke Detector(s), Security System
Community
- Community features: Pool
Location
- Region: Daphne
- Subdivision: Winged Foot
HOA & financial
HOA
- Has HOA: Yes
- HOA fee: $800 annually
- Services included: Maintenance Grounds, Pool
Other
Other facts
- Price range: $300K - $300K
- Ownership: Whole/Full
Price history
| Date | Event | Price |
|---|---|---|
| 1/9/2025 | Sold | $300,000-4.8%$144/sqft |
Source: | ||
| 10/23/2024 | Price change | $315,000-4.3%$151/sqft |
Source: | ||
| 9/13/2024 | Price change | $329,000-3.2%$158/sqft |
Source: | ||
| 7/29/2024 | Price change | $340,000-2.9%$163/sqft |
Source: | ||
| 7/3/2024 | Price change | $350,000-2.8%$168/sqft |
Source: | ||
Public tax history
| Year | Property taxes | Tax assessment |
|---|---|---|
| 2025 | $1,462 +2.3% | $32,760 +2.2% |
| 2024 | $1,430 -1.7% | $32,060 +1.4% |
| 2023 | $1,455 | $31,620 +23.4% |
Find assessor info on the county website
Neighborhood: 36526
Nearby schools
GreatSchools rating
- 10/10Daphne East Elementary SchoolGrades: PK-6Distance: 0.8 mi
- 5/10Daphne Middle SchoolGrades: 7-8Distance: 0.9 mi
- 10/10Daphne High SchoolGrades: 9-12Distance: 2.4 mi
Schools provided by the listing agent
- Elementary: Daphne East Elementary
- Middle: Daphne Middle
- High: Daphne High
Source: Baldwin Realtors. This data may not be complete. We recommend contacting the local school district to confirm school assignments for this home.
Get pre-qualified for a loan
At Zillow Home Loans, we can pre-qualify you in as little as 5 minutes with no impact to your credit score.An equal housing lender. NMLS #10287.
Sell with ease on Zillow
Get a Zillow Showcase℠ listing at no additional cost and you could sell for —faster.
$302,300
2% more+$6,046
With Zillow Showcase(estimated)$308,346

