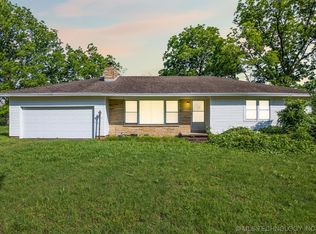Sold for $265,000 on 07/24/23
$265,000
8266 E 485th Rd, Claremore, OK 74019
4beds
1,947sqft
Single Family Residence
Built in 1973
1.17 Acres Lot
$319,700 Zestimate®
$136/sqft
$2,270 Estimated rent
Home value
$319,700
$301,000 - $342,000
$2,270/mo
Zestimate® history
Loading...
Owner options
Explore your selling options
What's special
Welcome to this stunningly remodeled home nestled on an expansive 1.17-acre lot! Prepare to be captivated by the impeccable upgrades showcased throughout this residence, including brand new flooring, a pristine coat of fresh paint, and stylish new interior doors. The carefully chosen finishes boast a tasteful neutral theme, providing the perfect canvas for your personal touch. With not just one, but two master suites to choose from, you have the luxury of selecting the perfect retreat that suits your preferences. The main master suite further delights with a newly constructed deck, offering a breathtaking panoramic view that is sure to impress. Experience outdoor bliss on the covered patio, perfect for entertaining guests or simply enjoying some relaxation time. Parking is a breeze with the spacious 2-car garage, ensuring your vehicles are securely housed. This exceptional property offers an array of remarkable features that are sure to appeal to even the most discerning buyers. Don't miss the opportunity to make this house your dream home – schedule a viewing today and prepare to be amazed!
Zillow last checked: 8 hours ago
Listing updated: July 24, 2023 at 01:05pm
Listed by:
Marcela Guerrero Garcia 918-955-8266,
eXp Realty, LLC
Bought with:
Melissa Givens, 146718
Fox and Associates
Source: MLS Technology, Inc.,MLS#: 2319750 Originating MLS: MLS Technology
Originating MLS: MLS Technology
Facts & features
Interior
Bedrooms & bathrooms
- Bedrooms: 4
- Bathrooms: 3
- Full bathrooms: 3
Primary bedroom
- Description: Master Bedroom,Private Bath,Separate Closets,Walk-in Closet
- Level: Second
Primary bedroom
- Description: Master Bedroom,Private Bath,Walk-in Closet
- Level: First
Bedroom
- Description: Bedroom,
- Level: First
Bedroom
- Description: Bedroom,
- Level: First
Primary bathroom
- Description: Master Bath,Bathtub,Full Bath,Shower Only
- Level: Second
Primary bathroom
- Description: Master Bath,Shower Only
- Level: First
Bathroom
- Description: Hall Bath,Bathtub,Full Bath
- Level: First
Dining room
- Description: Dining Room,Combo w/ Family
- Level: First
Living room
- Description: Living Room,Fireplace,Great Room
- Level: First
Utility room
- Description: Utility Room,Inside
- Level: First
Heating
- Central, Gas
Cooling
- Central Air
Appliances
- Included: Dishwasher, Disposal, Oven, Range, Refrigerator, Stove, Electric Range, Gas Water Heater
Features
- High Ceilings, High Speed Internet, Laminate Counters, Other, Cable TV, Wired for Data, Ceiling Fan(s)
- Flooring: Carpet, Laminate, Tile
- Windows: Other
- Basement: None
- Number of fireplaces: 1
- Fireplace features: Wood Burning
Interior area
- Total structure area: 1,947
- Total interior livable area: 1,947 sqft
Property
Parking
- Total spaces: 2
- Parking features: Attached, Garage
- Attached garage spaces: 2
Features
- Levels: Two
- Stories: 2
- Patio & porch: Covered, Deck, Patio
- Exterior features: Concrete Driveway, None
- Pool features: None
- Fencing: Barbed Wire,Other,Partial,Wire
Lot
- Size: 1.17 Acres
- Features: Fruit Trees, Mature Trees
Details
- Additional structures: Shed(s)
- Parcel number: 660011965
Construction
Type & style
- Home type: SingleFamily
- Architectural style: Ranch
- Property subtype: Single Family Residence
Materials
- Brick, Other, Wood Frame
- Foundation: Slab
- Roof: Asphalt,Fiberglass
Condition
- Year built: 1973
Utilities & green energy
- Sewer: Septic Tank
- Water: Rural
- Utilities for property: Electricity Available, Natural Gas Available
Community & neighborhood
Security
- Security features: No Safety Shelter, Smoke Detector(s)
Location
- Region: Claremore
- Subdivision: Westview Estates
Other
Other facts
- Listing terms: Conventional,FHA,USDA Loan,VA Loan
Price history
| Date | Event | Price |
|---|---|---|
| 7/24/2023 | Sold | $265,000+0%$136/sqft |
Source: | ||
| 6/22/2023 | Pending sale | $264,900$136/sqft |
Source: | ||
| 6/16/2023 | Price change | $264,900-3.6%$136/sqft |
Source: | ||
| 6/2/2023 | Listed for sale | $274,900+12.2%$141/sqft |
Source: | ||
| 5/30/2023 | Listing removed | -- |
Source: Zillow Rentals Report a problem | ||
Public tax history
| Year | Property taxes | Tax assessment |
|---|---|---|
| 2024 | $3,364 +10.9% | $31,603 +10.1% |
| 2023 | $3,032 -0.5% | $28,711 +0.1% |
| 2022 | $3,047 +9.3% | $28,679 +4.8% |
Find assessor info on the county website
Neighborhood: 74019
Nearby schools
GreatSchools rating
- 6/10Westside Elementary SchoolGrades: PK-5Distance: 2.2 mi
- 4/10Will Rogers Junior High SchoolGrades: 6-8Distance: 4.4 mi
- 7/10Claremore High SchoolGrades: 9-12Distance: 4.7 mi
Schools provided by the listing agent
- Elementary: Westside
- High: Claremore
- District: Claremore - Sch Dist (20)
Source: MLS Technology, Inc.. This data may not be complete. We recommend contacting the local school district to confirm school assignments for this home.

Get pre-qualified for a loan
At Zillow Home Loans, we can pre-qualify you in as little as 5 minutes with no impact to your credit score.An equal housing lender. NMLS #10287.
Sell for more on Zillow
Get a free Zillow Showcase℠ listing and you could sell for .
$319,700
2% more+ $6,394
With Zillow Showcase(estimated)
$326,094