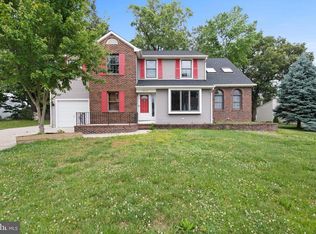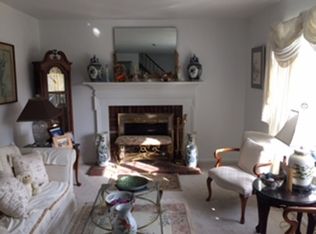Sold for $390,000
$390,000
8266 Corbett Rd, Merchantville, NJ 08109
3beds
2,023sqft
Single Family Residence
Built in 1981
8,999 Square Feet Lot
$452,900 Zestimate®
$193/sqft
$2,902 Estimated rent
Home value
$452,900
$430,000 - $476,000
$2,902/mo
Zestimate® history
Loading...
Owner options
Explore your selling options
What's special
BEST AND FINAL OFFERS DUE MONDAY, MAY 1st AT 5PM. This home has been well cared for and loved. But, It's time to go! YOU can be the new owner of this beautiful 3 bedroom, 2 and a half bath, expanded Cape Cod in one of Pennsauken's most beautiful neighborhoods with over 2000 square feet of living space. Coming through the front door, you'll be greeted by the spacious living room. There's a lovely view from the bow window. The whole main level has new hardwood flooring and the quality shows! The bright clean kitchen opens to the dining room and a spacious family room with gas fireplace. The owners suite is on the main floor with a private shower and a huge walk-in closet. You'll find a powder room and a laundry room across the hall. The second floor has two bright bedrooms with brand new neutral carpeting and a hall bath . The exterior of this home has been meticulously kept. And, just look at that fantastic lawn!! The underground sprinkler system is a big convenience!
Zillow last checked: 8 hours ago
Listing updated: June 13, 2023 at 10:36am
Listed by:
Noel Whelan 856-663-9100,
Peze & Associates
Bought with:
Noel Whelan, 572712
Peze & Associates
Source: Bright MLS,MLS#: NJCD2046596
Facts & features
Interior
Bedrooms & bathrooms
- Bedrooms: 3
- Bathrooms: 3
- Full bathrooms: 2
- 1/2 bathrooms: 1
- Main level bathrooms: 2
- Main level bedrooms: 1
Basement
- Area: 0
Heating
- Forced Air, Natural Gas
Cooling
- Central Air, Electric
Appliances
- Included: Microwave, Cooktop, Disposal, Oven/Range - Electric, Dishwasher, Refrigerator, Gas Water Heater
- Laundry: Main Level
Features
- Walk-In Closet(s), Eat-in Kitchen, Kitchen Island, Primary Bath(s), Formal/Separate Dining Room, Family Room Off Kitchen, Entry Level Bedroom
- Flooring: Engineered Wood, Ceramic Tile
- Windows: Bay/Bow, Double Hung, Energy Efficient
- Has basement: No
- Number of fireplaces: 1
Interior area
- Total structure area: 2,023
- Total interior livable area: 2,023 sqft
- Finished area above ground: 2,023
- Finished area below ground: 0
Property
Parking
- Total spaces: 4
- Parking features: Garage Door Opener, Attached, Driveway, On Street
- Attached garage spaces: 1
- Uncovered spaces: 3
Accessibility
- Accessibility features: None
Features
- Levels: Two
- Stories: 2
- Exterior features: Street Lights, Sidewalks, Underground Lawn Sprinkler
- Pool features: None
Lot
- Size: 8,999 sqft
- Dimensions: 75.00 x 120.00
Details
- Additional structures: Above Grade, Below Grade
- Parcel number: 270271000019
- Zoning: RESIDENTIAL
- Special conditions: Standard
Construction
Type & style
- Home type: SingleFamily
- Architectural style: Cape Cod
- Property subtype: Single Family Residence
Materials
- Frame, Vinyl Siding
- Foundation: Slab
- Roof: Architectural Shingle
Condition
- Excellent
- New construction: No
- Year built: 1981
Utilities & green energy
- Sewer: Public Sewer
- Water: Public
- Utilities for property: Cable Connected, Underground Utilities
Community & neighborhood
Security
- Security features: Security System, Fire Sprinkler System
Location
- Region: Merchantville
- Subdivision: Chadwyck Ii
- Municipality: PENNSAUKEN TWP
Other
Other facts
- Listing agreement: Exclusive Right To Sell
- Listing terms: Cash,Conventional,FHA
- Ownership: Fee Simple
Price history
| Date | Event | Price |
|---|---|---|
| 6/12/2023 | Sold | $390,000+11.5%$193/sqft |
Source: | ||
| 5/3/2023 | Contingent | $349,900$173/sqft |
Source: | ||
| 4/27/2023 | Listed for sale | $349,900+157.3%$173/sqft |
Source: | ||
| 9/25/1997 | Sold | $136,000$67/sqft |
Source: Public Record Report a problem | ||
Public tax history
| Year | Property taxes | Tax assessment |
|---|---|---|
| 2025 | $8,069 -2.3% | $371,500 +86.7% |
| 2024 | $8,257 -2.8% | $199,000 |
| 2023 | $8,493 +8.6% | $199,000 |
Find assessor info on the county website
Neighborhood: 08109
Nearby schools
GreatSchools rating
- 4/10Pennsauken Intermediate SchoolGrades: 4-5Distance: 0.4 mi
- 3/10Howard M Phifer Middle SchoolGrades: 6-8Distance: 0.4 mi
- 1/10Pennsauken High SchoolGrades: 9-12Distance: 1.2 mi
Schools provided by the listing agent
- Elementary: Benjamin Franklin
- Middle: Howard M. Phifer M.s.
- High: Pennsauken H.s.
- District: Pennsauken Township Public Schools
Source: Bright MLS. This data may not be complete. We recommend contacting the local school district to confirm school assignments for this home.
Get a cash offer in 3 minutes
Find out how much your home could sell for in as little as 3 minutes with a no-obligation cash offer.
Estimated market value$452,900
Get a cash offer in 3 minutes
Find out how much your home could sell for in as little as 3 minutes with a no-obligation cash offer.
Estimated market value
$452,900

