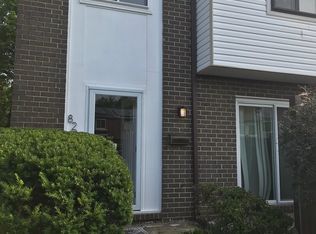Sold for $242,000 on 09/25/25
$242,000
8265 Vosges Rd, Baltimore, MD 21244
3beds
2,177sqft
Townhouse
Built in 1973
1,738 Square Feet Lot
$241,800 Zestimate®
$111/sqft
$2,338 Estimated rent
Home value
$241,800
$230,000 - $254,000
$2,338/mo
Zestimate® history
Loading...
Owner options
Explore your selling options
What's special
THIS IS NOT A RENTAL PROPERTY - PRIOR TO SCHEDULING A SHOWING OR SUBMITTING A BID, PLEASE CHECK THE (hudhomestore) WEBSITE TO MAKE SURE PROPERTY IS STILL AVAILABLE. HUD Case# 241-814294 - Equal Housing Opportunity. Please visit the hudhomestore website to submit offers, obtain property information, bidders type (i.e. owner occupant, investor, etc.) and submission deadlines-HUD homes are "Sold As Is". This property is “IE, Subject to appraisal. HOA is to be verified by buyer. Seller makes no representations or warranties as to property condition. Ground rent is to be verified by buyer/or buyer’s agent. Seller may contribute up to 3% for buyer’s closing costs, upon buyer/s request. Come view this townhouse property located in the Milford Mill area. This home provides a great location as it is within close access to main highways, restaurants, schools, shopping and entertainment. It has 3 bedrooms, 2.5 baths, master bedroom has a connected patio and bath, nice size livingroom, with a connected patio, diningroom, and kitchen. The basement hosts a built in bar with nice space for entertaining. There is an exit from the basement to the backyard. Schedule your appointment today to view this property!
Zillow last checked: 8 hours ago
Listing updated: October 02, 2025 at 06:50am
Listed by:
Harry Bushrod 410-336-0142,
United Real Estate Executives
Bought with:
Rob Sipes, 580434
Real Estate Professionals, Inc.
Source: Bright MLS,MLS#: MDBC2130170
Facts & features
Interior
Bedrooms & bathrooms
- Bedrooms: 3
- Bathrooms: 3
- Full bathrooms: 2
- 1/2 bathrooms: 1
- Main level bathrooms: 3
- Main level bedrooms: 3
Basement
- Area: 814
Heating
- Forced Air, Natural Gas
Cooling
- Central Air, Natural Gas
Appliances
- Included: Water Heater
Features
- Basement: Finished
- Number of fireplaces: 1
Interior area
- Total structure area: 2,466
- Total interior livable area: 2,177 sqft
- Finished area above ground: 1,652
- Finished area below ground: 525
Property
Parking
- Parking features: Parking Lot
Accessibility
- Accessibility features: None
Features
- Levels: Two
- Stories: 2
- Pool features: None
Lot
- Size: 1,738 sqft
Details
- Additional structures: Above Grade, Below Grade
- Parcel number: 04021600010030
- Zoning: R2
- Special conditions: HUD Owned
Construction
Type & style
- Home type: Townhouse
- Architectural style: Traditional
- Property subtype: Townhouse
Materials
- Brick
- Foundation: Other
Condition
- New construction: No
- Year built: 1973
Utilities & green energy
- Sewer: Public Sewer
- Water: Public
Community & neighborhood
Location
- Region: Baltimore
- Subdivision: Milford Mill
Other
Other facts
- Listing agreement: Exclusive Agency
- Listing terms: Cash,Conventional,FHA
- Ownership: Fee Simple
Price history
| Date | Event | Price |
|---|---|---|
| 9/25/2025 | Sold | $242,000$111/sqft |
Source: | ||
| 6/13/2025 | Pending sale | $242,000$111/sqft |
Source: | ||
| 6/5/2025 | Listed for sale | $242,000$111/sqft |
Source: | ||
Public tax history
| Year | Property taxes | Tax assessment |
|---|---|---|
| 2025 | $3,535 +76.5% | $189,267 +14.6% |
| 2024 | $2,002 +2.7% | $165,200 +2.7% |
| 2023 | $1,949 +2.8% | $160,800 -2.7% |
Find assessor info on the county website
Neighborhood: 21244
Nearby schools
GreatSchools rating
- 5/10Scotts Branch Elementary SchoolGrades: K-5Distance: 0.3 mi
- 3/10Northwest Academy of Health SciencesGrades: 6-8Distance: 0.3 mi
- 3/10Milford Mill AcademyGrades: 9-12Distance: 0.7 mi
Schools provided by the listing agent
- Elementary: Scotts Branch
- Middle: Northwest Academy Of Health Sciences
- High: Milford Mill
- District: Baltimore County Public Schools
Source: Bright MLS. This data may not be complete. We recommend contacting the local school district to confirm school assignments for this home.

Get pre-qualified for a loan
At Zillow Home Loans, we can pre-qualify you in as little as 5 minutes with no impact to your credit score.An equal housing lender. NMLS #10287.
Sell for more on Zillow
Get a free Zillow Showcase℠ listing and you could sell for .
$241,800
2% more+ $4,836
With Zillow Showcase(estimated)
$246,636