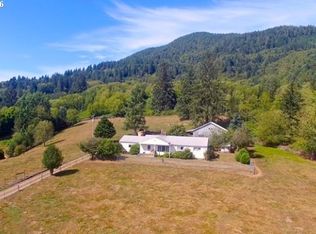Sold
$555,000
8265 Sollie Smith Rd, Tillamook, OR 97141
4beds
3,157sqft
Residential, Manufactured Home
Built in 2003
2.01 Acres Lot
$578,300 Zestimate®
$176/sqft
$2,828 Estimated rent
Home value
$578,300
$526,000 - $630,000
$2,828/mo
Zestimate® history
Loading...
Owner options
Explore your selling options
What's special
Don't miss out on this charming 4-bed 2-bath, 3,157sqft manufactured home nestled on a scenic 2.01-acre lot by the Wilson River. Perfect for gardening, entertaining, or storing your outdoor gear. The property features a generous two-car garage with a built-in workshop. Inside, you'll find a spacious kitchen with a dining area and a sizeable pantry, along with a separate laundry room offering plenty of storage space. The primary bedroom is a haven with its spa tub and walk-in closet. Updates include a new roof in 2022 and a newly installed water filtration system less than 2 years ago. Schedule a viewing today to experience this wonderful home firsthand.
Zillow last checked: 8 hours ago
Listing updated: May 13, 2025 at 12:00pm
Listed by:
Tiffany Hubbard 541-620-2072,
Stellar Realty Northwest
Bought with:
Shelly May, 201221633
Coldwell Banker Professional
Source: RMLS (OR),MLS#: 277580018
Facts & features
Interior
Bedrooms & bathrooms
- Bedrooms: 4
- Bathrooms: 2
- Full bathrooms: 2
- Main level bathrooms: 2
Primary bedroom
- Level: Main
Heating
- Forced Air
Cooling
- Heat Pump
Appliances
- Included: Cooktop, Dishwasher, Disposal, Free-Standing Refrigerator, Instant Hot Water, Range Hood, Water Purifier, Washer/Dryer, Electric Water Heater, Tank Water Heater
- Laundry: Laundry Room
Features
- High Ceilings, Soaking Tub, Vaulted Ceiling(s), Pantry, Tile
- Flooring: Laminate
- Windows: Vinyl Frames
- Fireplace features: Propane
Interior area
- Total structure area: 3,157
- Total interior livable area: 3,157 sqft
Property
Parking
- Total spaces: 2
- Parking features: Driveway, Garage Door Opener, Detached
- Garage spaces: 2
- Has uncovered spaces: Yes
Features
- Levels: One
- Stories: 1
- Patio & porch: Covered Deck, Covered Patio, Deck, Patio, Porch
- Exterior features: Yard
- Has spa: Yes
- Spa features: Bath
- Has view: Yes
- View description: Creek/Stream, Mountain(s)
- Has water view: Yes
- Water view: Creek/Stream
- Waterfront features: Creek
Lot
- Size: 2.01 Acres
- Features: Level, Acres 1 to 3
Details
- Additional structures: Workshop
- Parcel number: 403410
- Zoning: RR-2
Construction
Type & style
- Home type: MobileManufactured
- Property subtype: Residential, Manufactured Home
Materials
- Cement Siding, Other, Vinyl Siding
- Foundation: Pillar/Post/Pier
- Roof: Composition
Condition
- Approximately
- New construction: No
- Year built: 2003
Utilities & green energy
- Gas: Propane
- Sewer: Septic Tank
- Water: Well
- Utilities for property: Other Internet Service
Community & neighborhood
Security
- Security features: Unknown
Location
- Region: Tillamook
Other
Other facts
- Body type: Triple Wide
- Listing terms: Cash,Conventional,FHA
- Road surface type: Concrete, Paved
Price history
| Date | Event | Price |
|---|---|---|
| 5/13/2025 | Sold | $555,000+3.7%$176/sqft |
Source: | ||
| 4/5/2025 | Pending sale | $535,000$169/sqft |
Source: | ||
| 4/2/2025 | Listed for sale | $535,000$169/sqft |
Source: | ||
Public tax history
| Year | Property taxes | Tax assessment |
|---|---|---|
| 2024 | $3,381 +0.6% | $339,930 +3% |
| 2023 | $3,362 +3.7% | $330,030 +3% |
| 2022 | $3,244 +3.1% | $320,420 +3% |
Find assessor info on the county website
Neighborhood: 97141
Nearby schools
GreatSchools rating
- 3/10East Elementary SchoolGrades: 4-6Distance: 2.6 mi
- 6/10Tillamook Junior High SchoolGrades: 7-8Distance: 2.6 mi
- 6/10Tillamook High SchoolGrades: 9-12Distance: 3.4 mi
Schools provided by the listing agent
- Elementary: East
- Middle: Tillamook
- High: Tillamook
Source: RMLS (OR). This data may not be complete. We recommend contacting the local school district to confirm school assignments for this home.
