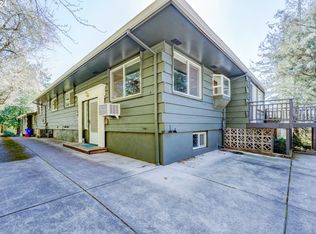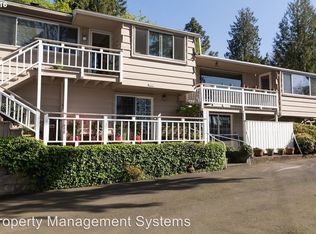Sold
$389,900
8265 SW Canyon Ln, Portland, OR 97225
3beds
1,859sqft
Residential, Condominium, Townhouse
Built in 1962
-- sqft lot
$372,500 Zestimate®
$210/sqft
$2,816 Estimated rent
Home value
$372,500
$350,000 - $395,000
$2,816/mo
Zestimate® history
Loading...
Owner options
Explore your selling options
What's special
Beautifully remodeled condo in the West Slope neighborhood of SW Portland (Washington County). Open floor plan with tons of natural light. Updated kitchen with a large island, quartz counters, custom cabinets, and stainless appliances. Spacious living room with hardwood floors and fireplace. Basement family room. Bedroom and full bath on the lower level. Hardwood floors throughout much of the main floor. Recent updates include new central AC, water heater, and back patio. Washer/dryer. Storage space. Detached one car garage. Front and back decks to enjoy the outdoors. Treed setting with territorial views. Small complex with only 13 units designed by well known local architect, Kenneth Birkemeier. Convenient location with easy access to downtown Portland. Lower Washington County taxes.
Zillow last checked: 8 hours ago
Listing updated: November 08, 2024 at 02:56am
Listed by:
Matt Gorman 503-913-3834,
John L Scott Portland SW
Bought with:
Perry Thoorsell, 201237108
Windermere Realty Trust
Source: RMLS (OR),MLS#: 24142067
Facts & features
Interior
Bedrooms & bathrooms
- Bedrooms: 3
- Bathrooms: 2
- Full bathrooms: 2
- Main level bathrooms: 1
Primary bedroom
- Features: Hardwood Floors
- Level: Main
- Area: 132
- Dimensions: 12 x 11
Bedroom 2
- Features: Hardwood Floors
- Level: Main
- Area: 100
- Dimensions: 10 x 10
Bedroom 3
- Level: Lower
- Area: 140
- Dimensions: 14 x 10
Dining room
- Level: Main
- Area: 108
- Dimensions: 12 x 9
Family room
- Level: Lower
- Area: 238
- Dimensions: 17 x 14
Kitchen
- Features: Island, Quartz
- Level: Main
- Area: 156
- Width: 12
Living room
- Features: Fireplace, Hardwood Floors
- Level: Main
- Area: 252
- Dimensions: 18 x 14
Heating
- Forced Air, Fireplace(s)
Cooling
- Central Air
Appliances
- Included: Dishwasher, Disposal, Free-Standing Range, Free-Standing Refrigerator, Microwave, Stainless Steel Appliance(s), Washer/Dryer, Electric Water Heater
Features
- Quartz, Soaking Tub, Kitchen Island
- Flooring: Hardwood, Laminate, Wall to Wall Carpet
- Windows: Vinyl Frames
- Basement: Daylight,Exterior Entry,Finished
- Number of fireplaces: 1
- Fireplace features: Wood Burning
Interior area
- Total structure area: 1,859
- Total interior livable area: 1,859 sqft
Property
Parking
- Total spaces: 1
- Parking features: Garage Door Opener, Detached
- Garage spaces: 1
Features
- Stories: 2
- Patio & porch: Deck, Patio, Porch
- Has view: Yes
- View description: Territorial
Lot
- Features: Private, Trees
Details
- Parcel number: R2015142
Construction
Type & style
- Home type: Townhouse
- Property subtype: Residential, Condominium, Townhouse
Materials
- Cedar
- Foundation: Slab
- Roof: Composition
Condition
- Resale
- New construction: No
- Year built: 1962
Utilities & green energy
- Gas: Gas
- Sewer: Public Sewer
- Water: Public
Community & neighborhood
Location
- Region: Portland
- Subdivision: West Slope Chalet Condo
HOA & financial
HOA
- Has HOA: Yes
- HOA fee: $400 monthly
- Amenities included: Commons, Exterior Maintenance, Insurance, Sewer, Water
Other
Other facts
- Listing terms: Cash,Conventional
- Road surface type: Paved
Price history
| Date | Event | Price |
|---|---|---|
| 11/8/2024 | Sold | $389,900$210/sqft |
Source: | ||
| 10/4/2024 | Pending sale | $389,900$210/sqft |
Source: | ||
| 9/24/2024 | Price change | $389,900-2.3%$210/sqft |
Source: | ||
| 9/6/2024 | Price change | $399,000-0.2%$215/sqft |
Source: | ||
| 8/9/2024 | Listed for sale | $399,900$215/sqft |
Source: | ||
Public tax history
| Year | Property taxes | Tax assessment |
|---|---|---|
| 2024 | $5,907 +5.1% | $252,190 +3% |
| 2023 | $5,622 +5% | $244,850 +3% |
| 2022 | $5,352 +4.8% | $237,720 |
Find assessor info on the county website
Neighborhood: West Slope
Nearby schools
GreatSchools rating
- 9/10Bridlemile Elementary SchoolGrades: K-5Distance: 1.9 mi
- 5/10West Sylvan Middle SchoolGrades: 6-8Distance: 0.4 mi
- 8/10Lincoln High SchoolGrades: 9-12Distance: 3.7 mi
Schools provided by the listing agent
- Elementary: Bridlemile
- Middle: West Sylvan
- High: Lincoln
Source: RMLS (OR). This data may not be complete. We recommend contacting the local school district to confirm school assignments for this home.
Get a cash offer in 3 minutes
Find out how much your home could sell for in as little as 3 minutes with a no-obligation cash offer.
Estimated market value
$372,500
Get a cash offer in 3 minutes
Find out how much your home could sell for in as little as 3 minutes with a no-obligation cash offer.
Estimated market value
$372,500

