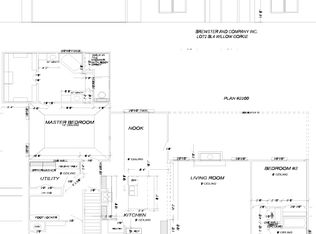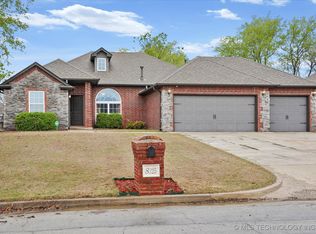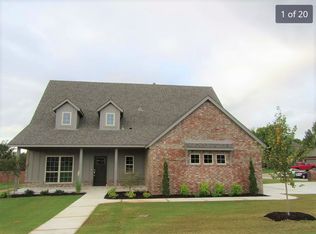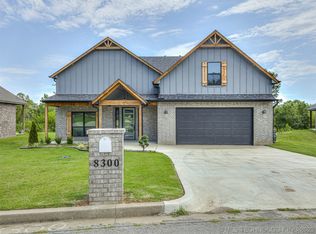Sold for $394,000 on 08/15/24
$394,000
8265 Overlook Trl, Claremore, OK 74019
4beds
2,625sqft
Single Family Residence
Built in 2023
10,454.4 Square Feet Lot
$411,100 Zestimate®
$150/sqft
$2,830 Estimated rent
Home value
$411,100
$362,000 - $465,000
$2,830/mo
Zestimate® history
Loading...
Owner options
Explore your selling options
What's special
Great 4 bedrooms with office and game room! Corner lot. Primary bedroom and office downstairs. Wood floors in entry, living, kitchen, nook, office and hallways. Kitchen has large pantry, custom cabinets, lazy Susan, pull out trash, cooktop with wall oven/microwave, granite countertop and breakfast bar. Primary ensuite bathroom has freestanding Jetta tub, tile shower, private potty, two vanities and large walk-in closet with built in shelving. Open game room upstairs with 3 bedrooms. Designer light fixtures, delta faucets throughout, attic walk out storage, 2x6 exterior walls w/ R-19 insulation, R-38 blown insulation in attic, EOHD openers on spacious garages, covered patio with additional patio space, gas log fireplace, 2 Lennox furnaces, 2 Lennox air conditioners, gutters and more.
Zillow last checked: 8 hours ago
Listing updated: August 15, 2024 at 12:38pm
Listed by:
Richard Hayden 918-378-3274,
Henry Hinds Realty, LLC
Bought with:
Jeff Watson, 172789
Keller Williams Preferred
Source: MLS Technology, Inc.,MLS#: 2338084 Originating MLS: MLS Technology
Originating MLS: MLS Technology
Facts & features
Interior
Bedrooms & bathrooms
- Bedrooms: 4
- Bathrooms: 3
- Full bathrooms: 2
- 1/2 bathrooms: 1
Heating
- Central, Gas, Multiple Heating Units
Cooling
- Central Air, 2 Units
Appliances
- Included: Built-In Oven, Cooktop, Dishwasher, Disposal, Gas Water Heater, Microwave, Oven, Range
Features
- Attic, Granite Counters, High Ceilings, Ceiling Fan(s)
- Flooring: Carpet, Tile, Wood
- Doors: Insulated Doors
- Windows: Vinyl
- Number of fireplaces: 1
- Fireplace features: Gas Log
Interior area
- Total structure area: 2,625
- Total interior livable area: 2,625 sqft
Property
Parking
- Total spaces: 3
- Parking features: Attached, Garage
- Attached garage spaces: 3
Features
- Levels: Two
- Stories: 2
- Patio & porch: Covered, Patio
- Exterior features: Rain Gutters
- Pool features: None
- Fencing: None
Lot
- Size: 10,454 sqft
- Features: Corner Lot
Details
- Additional structures: None
- Parcel number: 660085304
Construction
Type & style
- Home type: SingleFamily
- Architectural style: Craftsman
- Property subtype: Single Family Residence
Materials
- HardiPlank Type, Wood Frame
- Foundation: Slab
- Roof: Asphalt,Fiberglass
Condition
- Year built: 2023
Utilities & green energy
- Sewer: Public Sewer
- Water: Rural
- Utilities for property: Electricity Available, Natural Gas Available
Green energy
- Energy efficient items: Doors
Community & neighborhood
Security
- Security features: No Safety Shelter, Smoke Detector(s)
Community
- Community features: Gutter(s)
Location
- Region: Claremore
- Subdivision: Willow Gorge
HOA & financial
HOA
- Has HOA: Yes
- HOA fee: $210 annually
- Amenities included: None
Other
Other facts
- Listing terms: Conventional,FHA,VA Loan
Price history
| Date | Event | Price |
|---|---|---|
| 8/15/2024 | Sold | $394,000-1.5%$150/sqft |
Source: | ||
| 7/26/2024 | Pending sale | $399,900$152/sqft |
Source: | ||
| 5/9/2024 | Price change | $399,900-2.4%$152/sqft |
Source: | ||
| 4/13/2024 | Listed for sale | $409,900$156/sqft |
Source: | ||
| 4/6/2024 | Listing removed | -- |
Source: | ||
Public tax history
| Year | Property taxes | Tax assessment |
|---|---|---|
| 2024 | $84 +6.3% | $880 +5% |
| 2023 | $79 -2.5% | $838 |
| 2022 | $81 +2.5% | $838 |
Find assessor info on the county website
Neighborhood: 74019
Nearby schools
GreatSchools rating
- 8/10Verdigris Elementary SchoolGrades: PK-3Distance: 0.7 mi
- 8/10Verdigris Junior High SchoolGrades: 7-8Distance: 1.4 mi
- 7/10Verdigris High SchoolGrades: 9-12Distance: 1.4 mi
Schools provided by the listing agent
- Elementary: Verdigris
- High: Verdigris
- District: Verdigris - Sch Dist (27)
Source: MLS Technology, Inc.. This data may not be complete. We recommend contacting the local school district to confirm school assignments for this home.

Get pre-qualified for a loan
At Zillow Home Loans, we can pre-qualify you in as little as 5 minutes with no impact to your credit score.An equal housing lender. NMLS #10287.
Sell for more on Zillow
Get a free Zillow Showcase℠ listing and you could sell for .
$411,100
2% more+ $8,222
With Zillow Showcase(estimated)
$419,322


