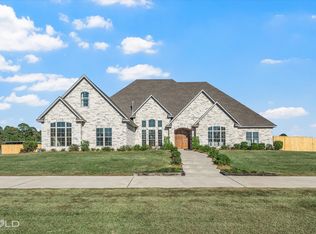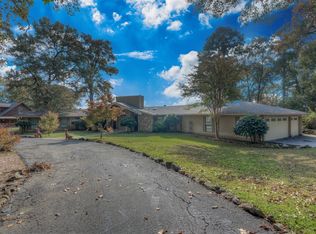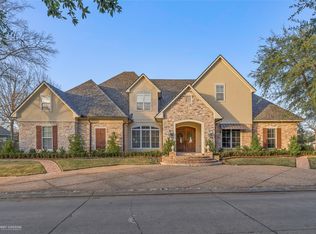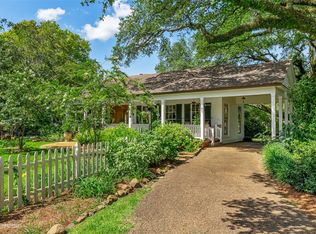Welcome to this exquisite historic estate, nestled on over 10 acres of breathtaking land. Every corner of this exceptional property offers something truly special, blending ample space with timeless charm. The main residence is a stunning 6,400 square foot masterpiece, featuring 4 spacious bedrooms and 5 luxurious bathrooms. Incredible kitchen that offers commercial grade appliances. No details spared in this home! In addition, the cozy 1-bedroom, 1-bath guest house provides the perfect retreat for visitors or extended family. Designed with entertainment in mind, this estate boasts a resort-style pool and a fully equipped pool house complete with bathrooms and showers. For larger gatherings the expansive 1,600 square foot event room serves as an ideal place for family and friends. Car enthusiasts and hobbyists will be delighted by the detached garage with three oversized bay doors, while the impressive barn offers horse stalls, a workshop, and a covered area for equipment storage. With its harmonious blend of historic character and modern luxury, this property offers a rare opportunity to live in both elegance and comfort, all within a serene, picturesque setting. A true dream home with so many opportunities. Book your private tour today.
For sale
$1,350,000
8265 Cornhusker Rd, Shreveport, LA 71107
4beds
6,405sqft
Est.:
Farm, Single Family Residence
Built in 1923
10.52 Acres Lot
$1,273,800 Zestimate®
$211/sqft
$-- HOA
What's special
Historic estateResort-style poolFully equipped pool houseCommercial grade appliances
- 65 days |
- 412 |
- 28 |
Zillow last checked: 8 hours ago
Listing updated: November 02, 2025 at 11:11pm
Listed by:
Sarah McCoy 0995696484 318-746-0011,
Diamond Realty & Associates 318-746-0011
Source: NTREIS,MLS#: 21101049
Tour with a local agent
Facts & features
Interior
Bedrooms & bathrooms
- Bedrooms: 4
- Bathrooms: 5
- Full bathrooms: 4
- 1/2 bathrooms: 1
Primary bedroom
- Level: First
- Dimensions: 0 x 0
Bedroom
- Level: Second
- Dimensions: 0 x 0
Bedroom
- Level: Second
- Dimensions: 0 x 0
Bedroom
- Level: Third
- Dimensions: 0 x 0
Primary bathroom
- Level: First
- Dimensions: 0 x 0
Dining room
- Level: First
- Dimensions: 0 x 0
Great room
- Level: First
- Dimensions: 0 x 0
Half bath
- Level: First
- Dimensions: 0 x 0
Living room
- Level: First
- Dimensions: 0 x 0
Heating
- Central
Cooling
- Central Air
Appliances
- Included: Some Gas Appliances, Built-In Gas Range, Convection Oven, Double Oven, Dryer, Dishwasher, Gas Cooktop, Gas Oven, Gas Range, Ice Maker, Plumbed For Gas, Range, Refrigerator, Some Commercial Grade, Vented Exhaust Fan, Washer
Features
- Wet Bar, Cedar Closet(s), Chandelier, Central Vacuum, Dry Bar, Decorative/Designer Lighting Fixtures, Double Vanity, Eat-in Kitchen, Granite Counters, In-Law Floorplan, Kitchen Island, Loft, Multiple Staircases, Pantry, Paneling/Wainscoting, Natural Woodwork, Walk-In Closet(s)
- Flooring: Hardwood
- Has basement: No
- Number of fireplaces: 3
- Fireplace features: Gas Log
Interior area
- Total interior livable area: 6,405 sqft
Video & virtual tour
Property
Parking
- Total spaces: 3
- Parking features: Additional Parking, Aggregate, Driveway, Garage, Garage Door Opener, On Site, Garage Faces Side
- Garage spaces: 3
- Has uncovered spaces: Yes
Features
- Levels: Three Or More
- Stories: 3
- Patio & porch: Covered
- Pool features: In Ground, Outdoor Pool, Pool, Pool/Spa Combo
Lot
- Size: 10.52 Acres
- Features: Acreage, Cleared
Details
- Parcel number: 201429000001800
Construction
Type & style
- Home type: SingleFamily
- Architectural style: Farmhouse
- Property subtype: Farm, Single Family Residence
- Attached to another structure: Yes
Materials
- Foundation: Pillar/Post/Pier
- Roof: Shingle
Condition
- Year built: 1923
Utilities & green energy
- Sewer: Private Sewer, Septic Tank
- Water: Public
- Utilities for property: Electricity Available, Natural Gas Available, Sewer Available, Septic Available, Separate Meters, Water Available
Community & HOA
Community
- Security: Carbon Monoxide Detector(s)
- Subdivision: Rural
HOA
- Has HOA: No
Location
- Region: Shreveport
Financial & listing details
- Price per square foot: $211/sqft
- Tax assessed value: $634,605
- Annual tax amount: $9,933
- Date on market: 11/2/2025
- Cumulative days on market: 481 days
- Electric utility on property: Yes
Estimated market value
$1,273,800
$1.21M - $1.34M
$10,282/mo
Price history
Price history
| Date | Event | Price |
|---|---|---|
| 11/2/2025 | Listed for sale | $1,350,000$211/sqft |
Source: NTREIS #21101049 Report a problem | ||
| 11/1/2025 | Listing removed | $1,350,000$211/sqft |
Source: NTREIS #20787517 Report a problem | ||
| 12/1/2024 | Listed for sale | $1,350,000$211/sqft |
Source: NTREIS #20787517 Report a problem | ||
| 10/31/2024 | Listing removed | $1,350,000-12.9%$211/sqft |
Source: NTREIS #20726405 Report a problem | ||
| 10/23/2024 | Price change | $1,550,000-11.4%$242/sqft |
Source: NTREIS #20726405 Report a problem | ||
Public tax history
Public tax history
| Year | Property taxes | Tax assessment |
|---|---|---|
| 2024 | $9,933 +2.2% | $63,462 +4.6% |
| 2023 | $9,716 +14% | $60,700 |
| 2022 | $8,523 0% | $60,700 |
Find assessor info on the county website
BuyAbility℠ payment
Est. payment
$6,586/mo
Principal & interest
$5235
Property taxes
$878
Home insurance
$473
Climate risks
Neighborhood: 71107
Nearby schools
GreatSchools rating
- 4/10Donnie Bickham Middle SchoolGrades: 4-8Distance: 6.5 mi
- 3/10Northwood High SchoolGrades: 9-12Distance: 6.7 mi
- 5/10North Highlands Elementary SchoolGrades: PK-5Distance: 9 mi
Schools provided by the listing agent
- Elementary: Caddo ISD Schools
- Middle: Caddo ISD Schools
- High: Caddo ISD Schools
- District: Caddo PSB
Source: NTREIS. This data may not be complete. We recommend contacting the local school district to confirm school assignments for this home.
- Loading
- Loading



