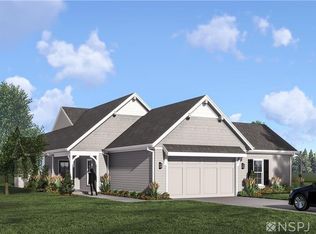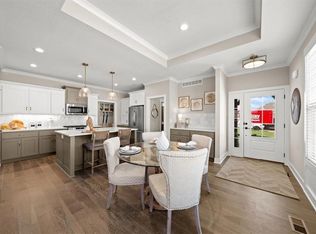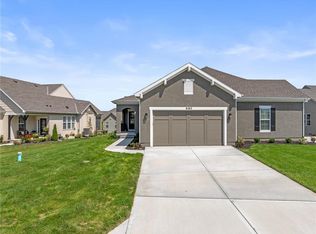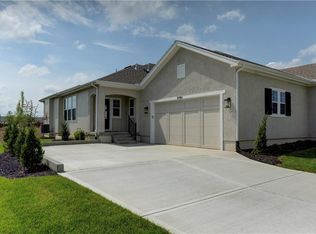Sold
Price Unknown
8265 Aurora St, Lenexa, KS 66220
2beds
1,893sqft
Villa
Built in 2025
0.3 Acres Lot
$566,600 Zestimate®
$--/sqft
$-- Estimated rent
Home value
$566,600
$527,000 - $606,000
Not available
Zestimate® history
Loading...
Owner options
Explore your selling options
What's special
Welcome to the Luxury twin villas at Bristol Highlands in Lenexa by Lambie Homes! The Haven floor plan is sure to impress with 2 bedrooms (+ option for 3rd), pocket office, 2.5 bathrooms, and a finished lower level rec room spread across 1,892 sq. feet on lot 42R. On the main level you'll find a kitchen/dining combo, great room and pocket office that feature hardwoods throughout. A primary bedroom and bath, laundry, and mudroom are connected for convenience plus a half bath for guests. The Lower Level features a rec room, the 2nd bedroom, and a full bathroom with plenty of storage and space for a 3rd bedroom. The heart of this home is the kitchen with hardwood floors, soft-close drawers, pantry, a large island, stainless steel appliances with a gas cooktop, dishwasher, built-in microwave, and oven. Unwind in your primary suite which boasts a vaulted ceiling with beam, double doors to the bathroom, a quartz double vanity, tiled shower, and large walk-in closet that leads to the laundry room. Enjoy an impressive Great Room with vaulted ceilings and beam that center around a cozy fireplace with mantle. Private and covered patio which extends off the great room. You'll also enjoy an oversized 2-car garage, 96% efficiency furnace, pre-piped for radon mitigation, and includes a 1-year builders Home Warranty! Bristol Highlands is located within minutes of Lenexa City Center, Shawnee Mission park, trails, golf courses, and an array of restaurants. Our community will feature a clubhouse, pool, pickleball courts, etc. that will be optional for Villas owners. This home is currently under construction but can be completed in less than 30 days. Finished photos are from the model home at 8259 Aurora St. Twin Villa model is open daily 11 - 5 pm and Sunday 12 - 5 pm. Don't miss this BRAND NEW home at an incredible price!
Zillow last checked: 8 hours ago
Listing updated: April 15, 2025 at 03:48pm
Listing Provided by:
Julie Spaulding 913-269-3928,
Weichert, Realtors Welch & Com,
Bridget Brown-Kiggins 913-231-6129,
Weichert, Realtors Welch & Com
Bought with:
Julie Spaulding, SP00233892
Weichert, Realtors Welch & Com
Source: Heartland MLS as distributed by MLS GRID,MLS#: 2527225
Facts & features
Interior
Bedrooms & bathrooms
- Bedrooms: 2
- Bathrooms: 3
- Full bathrooms: 2
- 1/2 bathrooms: 1
Primary bedroom
- Level: Main
Bedroom 2
- Features: All Carpet
- Level: Lower
Primary bathroom
- Level: Main
Bathroom 2
- Features: All Carpet
- Level: Lower
Great room
- Level: Main
Half bath
- Level: Main
Kitchen
- Level: Main
Laundry
- Level: Main
Office
- Level: Main
Recreation room
- Features: All Carpet
- Level: Lower
Heating
- Natural Gas
Cooling
- Electric
Appliances
- Included: Dishwasher, Disposal, Humidifier, Microwave, Gas Range, Stainless Steel Appliance(s)
- Laundry: Laundry Room, Main Level
Features
- Ceiling Fan(s), Kitchen Island, Painted Cabinets, Pantry, Walk-In Closet(s)
- Basement: Basement BR,Finished,Sump Pump,Walk-Out Access
- Number of fireplaces: 1
- Fireplace features: Great Room
Interior area
- Total structure area: 1,893
- Total interior livable area: 1,893 sqft
- Finished area above ground: 1,217
- Finished area below ground: 676
Property
Parking
- Total spaces: 2
- Parking features: Attached
- Attached garage spaces: 2
Features
- Patio & porch: Covered
Lot
- Size: 0.30 Acres
- Features: Cul-De-Sac
Details
- Parcel number: IP05700000 0042
Construction
Type & style
- Home type: SingleFamily
- Property subtype: Villa
Materials
- Stucco, Wood Siding
- Roof: Composition
Condition
- Under Construction
- New construction: Yes
- Year built: 2025
Details
- Builder model: HAVEN
- Builder name: LAMBIE GRAND LLC
Utilities & green energy
- Sewer: Public Sewer
- Water: Public
Community & neighborhood
Location
- Region: Lenexa
- Subdivision: Bristol Highlands
HOA & financial
HOA
- Has HOA: Yes
- HOA fee: $225 monthly
- Services included: Curbside Recycle, Snow Removal, Trash
Other
Other facts
- Listing terms: Cash,Conventional,FHA,VA Loan
- Ownership: Private
Price history
| Date | Event | Price |
|---|---|---|
| 4/15/2025 | Sold | -- |
Source: | ||
| 3/1/2025 | Pending sale | $564,400$298/sqft |
Source: | ||
| 2/13/2025 | Price change | $564,400+2.4%$298/sqft |
Source: | ||
| 1/24/2025 | Listed for sale | $551,180$291/sqft |
Source: | ||
Public tax history
Tax history is unavailable.
Neighborhood: 66220
Nearby schools
GreatSchools rating
- 7/10Horizon Elementary SchoolGrades: PK-5Distance: 1.4 mi
- 6/10Mill Creek Middle SchoolGrades: 6-8Distance: 2.1 mi
- 10/10Mill Valley High SchoolGrades: 8-12Distance: 2.8 mi
Schools provided by the listing agent
- High: Mill Valley
Source: Heartland MLS as distributed by MLS GRID. This data may not be complete. We recommend contacting the local school district to confirm school assignments for this home.
Get a cash offer in 3 minutes
Find out how much your home could sell for in as little as 3 minutes with a no-obligation cash offer.
Estimated market value
$566,600
Get a cash offer in 3 minutes
Find out how much your home could sell for in as little as 3 minutes with a no-obligation cash offer.
Estimated market value
$566,600



