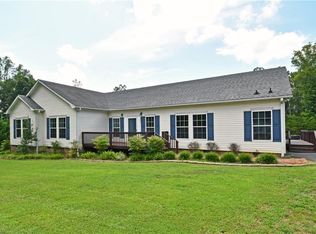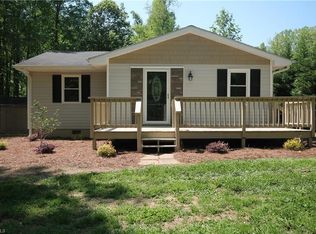Sold for $210,000
$210,000
8264 Whipporwill Ln, Rural Hall, NC 27045
3beds
2,122sqft
Manufactured Home, Residential
Built in 1973
2.5 Acres Lot
$243,200 Zestimate®
$--/sqft
$1,473 Estimated rent
Home value
$243,200
$226,000 - $263,000
$1,473/mo
Zestimate® history
Loading...
Owner options
Explore your selling options
What's special
BACK ON MARKET @ NO FAULT OF SELLER - Beautiful home on 2.50 ACRES. The rooms are uniquely large, kitchen island seats 4 full size bar stools, kitchen has massive amounts of cabinetry for storage, coffee bar, pantry with glass frame door, all appliances will remain. Multiple walk-in closets, covered side and rear deck, enormous laundry room with shelving, multiple flower beds and garden areas. Peaceful neighborhood with quick access to shopping and access to HWY 52. This list of perks for this home go on and on. Sit on your swing and watch the flowers bloom. Schedule and appointment to see this beautiful home for yourself! Call today!
Zillow last checked: 8 hours ago
Listing updated: May 28, 2024 at 11:53am
Listed by:
Darlene Barber 336-339-7577,
Ann Chilton Realty, Inc.
Bought with:
Joel Vernier, 308777
Premier Realty NC
Source: Triad MLS,MLS#: 1131438 Originating MLS: Winston-Salem
Originating MLS: Winston-Salem
Facts & features
Interior
Bedrooms & bathrooms
- Bedrooms: 3
- Bathrooms: 2
- Full bathrooms: 2
- Main level bathrooms: 2
Primary bedroom
- Level: Main
- Dimensions: 9.33 x 21.17
Bedroom 2
- Level: Main
- Dimensions: 15.67 x 19.92
Bedroom 3
- Level: Main
- Dimensions: 11.08 x 9.58
Laundry
- Level: Main
- Dimensions: 9.17 x 14.33
Living room
- Level: Main
- Dimensions: 10.75 x 21.25
Office
- Level: Main
- Dimensions: 10.58 x 9.58
Heating
- Forced Air, Electric
Cooling
- Heat Pump
Appliances
- Included: Free-Standing Range, Range Hood, Electric Water Heater
- Laundry: Dryer Connection, Main Level, Washer Hookup
Features
- Kitchen Island, Pantry
- Flooring: Laminate, Tile, Wood
- Basement: Crawl Space
- Attic: No Access
- Has fireplace: No
Interior area
- Total structure area: 2,122
- Total interior livable area: 2,122 sqft
- Finished area above ground: 2,122
Property
Parking
- Total spaces: 4
- Parking features: Carport, Driveway, Gravel, Detached Carport
- Garage spaces: 4
- Has carport: Yes
- Has uncovered spaces: Yes
Features
- Levels: One
- Stories: 1
- Pool features: None
Lot
- Size: 2.50 Acres
- Dimensions: 165 x 623 x 161 x 695
- Features: Partially Cleared, Partially Wooded
- Residential vegetation: Partially Wooded
Details
- Additional structures: Storage
- Parcel number: 6900458489
- Zoning: AG
- Special conditions: Owner Sale
Construction
Type & style
- Home type: MobileManufactured
- Property subtype: Manufactured Home, Residential
Materials
- Vinyl Siding
Condition
- Year built: 1973
Utilities & green energy
- Sewer: Septic Tank
- Water: Well
Community & neighborhood
Location
- Region: Rural Hall
Other
Other facts
- Listing agreement: Exclusive Right To Sell
- Listing terms: Cash,Other
Price history
| Date | Event | Price |
|---|---|---|
| 5/28/2024 | Sold | $210,000-12.5% |
Source: | ||
| 3/31/2024 | Pending sale | $239,900 |
Source: | ||
| 2/20/2024 | Listed for sale | $239,900 |
Source: | ||
| 2/2/2024 | Pending sale | $239,900 |
Source: | ||
| 1/30/2024 | Listed for sale | $239,900+59.9% |
Source: | ||
Public tax history
| Year | Property taxes | Tax assessment |
|---|---|---|
| 2025 | $1,240 +6% | $183,200 +31.1% |
| 2024 | $1,169 | $139,700 |
| 2023 | $1,169 | $139,700 |
Find assessor info on the county website
Neighborhood: 27045
Nearby schools
GreatSchools rating
- 8/10Old Richmond ElementaryGrades: PK-5Distance: 3.3 mi
- 1/10Northwest MiddleGrades: 6-8Distance: 3.2 mi
- 2/10North Forsyth HighGrades: 9-12Distance: 5 mi
Get a cash offer in 3 minutes
Find out how much your home could sell for in as little as 3 minutes with a no-obligation cash offer.
Estimated market value$243,200
Get a cash offer in 3 minutes
Find out how much your home could sell for in as little as 3 minutes with a no-obligation cash offer.
Estimated market value
$243,200

