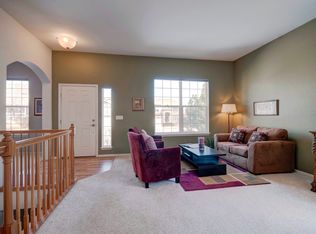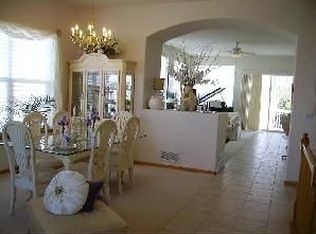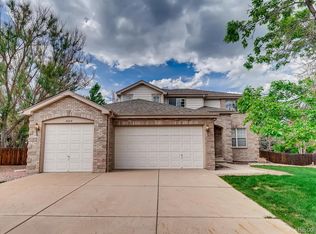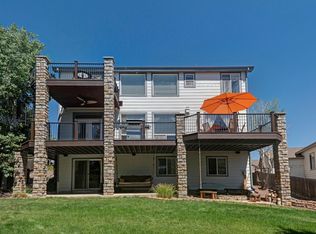A gorgeous updated two story home, 3 bedrooms and 3 baths, hardwood flooring throughout the main floor, open and bright kitchen with SS appliances, double convection ovens, gas cooktop, large center island, large pantry plenty of room for storage, Corian countertop, gas fireplace, vaulted ceiling in the family room bring in a lot of natural light, main floor study/den/4th bedroom perfect space for working from home. Beautiful iron railing takes you to the upper-level loft, here you can relax, read a book or step out to the balcony to enjoy the outdoors. A spacious master suite is sitting across the hall with your luxurious five piece bath, sizable walk-in closet and soaker tub. A stunning 2 tier decks completed the beautiful backyard ready for friends and family gathering. French doors, ceiling fans, main floor mudroom, doggie door, dog run area this house has it all. Washer, dryer, backyard flower pots, the safe in a basement are all included. Welcome to your new home!
This property is off market, which means it's not currently listed for sale or rent on Zillow. This may be different from what's available on other websites or public sources.



