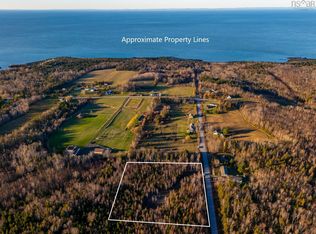Nova Scotia's seaside communities offer the freshest air and some of the best ocean views. This spectacular sprawling hobby horse farm with executive style home offers space and privacy. The 4200 sqft home with Kentucky style barn and shop overlooks the Bay of Fundy! Flanked by paddocks and riding ring, the long drive leads to the spacious upscale home with gourmet kitchen including a 6 burner gas range, double fridge, Corian counters and walk-in pantry. The main floor Master bedroom with 5 pc ensuite overlooks huge deck at back with pergola and hot tub. Impressive foyer opens to second level games area, featuring spectacular view, and four more bedrooms. The grounds are with fenced paddocks, riding ring, orchard, extensive landscaping, fruit trees and woodland at back. Freshly painted throughout and all new hardwood and tiled flooring installed in 2020 plus heat pumps just added for efficient heating and summer cooling. The barn is spectacular with five box stalls, heated tack room with water and hay loft. This is ideal for your retirement hobby farm or a family home with exceptional 30x40 climate controlled, 2 level workshop for your business or hobbies. The grounds are flush with lawns, shrubs, young fruit trees and gardens through the seasons. Don't delay, properties with this acreage are in high demand in Nova Scotia. Stop dreaming and start living your life in a coastal community of Nova Scotia today, but don't delay, come relax on your veranda and enjoy the views waiting for you today.
This property is off market, which means it's not currently listed for sale or rent on Zillow. This may be different from what's available on other websites or public sources.
