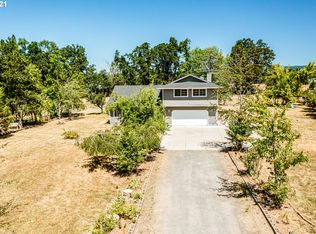Sold
$650,000
82631 Barbre Rd, Dexter, OR 97431
4beds
1,980sqft
Residential, Single Family Residence
Built in 1978
8.63 Acres Lot
$-- Zestimate®
$328/sqft
$3,186 Estimated rent
Home value
Not available
Estimated sales range
Not available
$3,186/mo
Zestimate® history
Loading...
Owner options
Explore your selling options
What's special
One of a kind country property!! Very private 8.63 acres. Lovely single level home features 4 bedrooms, & an office/den. Spacious master suite with two walk-in closets, a walk-in shower, & double sinks in the on-suite bathroom. Large pantry & laundry room. Separate 3 Car garage with a huge attic storage area. Multiple outbuildings including a 48'x60' BARN. RV parking and more!! This hobby farm has been a gardener's paradise using organic practices for years, with mature fruit trees, ready-to-plant raised beds, and already planted strawberries, blueberries, onions, potatoes, salad greens, & herbs!! Just a short drive to schools, shopping, and everything the Pacific Northwest has to offer, including Dexter Lake. Don't miss this special property!
Zillow last checked: 8 hours ago
Listing updated: July 24, 2023 at 04:38am
Listed by:
Amy Dean amydeanrealtor@gmail.com,
Amy Dean Real Estate, Inc.
Bought with:
George Zakhary, 201222404
Hybrid Real Estate
Source: RMLS (OR),MLS#: 23673953
Facts & features
Interior
Bedrooms & bathrooms
- Bedrooms: 4
- Bathrooms: 3
- Full bathrooms: 2
- Partial bathrooms: 1
- Main level bathrooms: 3
Primary bedroom
- Features: Bathroom, Double Sinks, Walkin Closet, Walkin Shower, Wallto Wall Carpet
- Level: Main
- Area: 225
- Dimensions: 15 x 15
Bedroom 2
- Features: Closet, Wallto Wall Carpet
- Level: Main
- Area: 150
- Dimensions: 15 x 10
Bedroom 3
- Features: Closet, Wallto Wall Carpet
- Level: Main
- Area: 150
- Dimensions: 15 x 10
Bedroom 4
- Features: Bathroom, Exterior Entry, Closet, Wallto Wall Carpet
- Level: Main
- Area: 120
- Dimensions: 15 x 8
Dining room
- Features: Vinyl Floor
- Level: Main
- Area: 99
- Dimensions: 11 x 9
Family room
- Features: Wood Floors
- Level: Main
- Area: 90
- Dimensions: 10 x 9
Kitchen
- Features: Vinyl Floor
- Level: Main
- Area: 132
- Width: 11
Living room
- Features: Wood Floors, Wood Stove
- Level: Main
- Area: 289
- Dimensions: 17 x 17
Office
- Features: Wood Floors
- Level: Main
- Area: 135
- Dimensions: 15 x 9
Heating
- Zoned
Appliances
- Included: Dishwasher, Free-Standing Range, Free-Standing Refrigerator, Plumbed For Ice Maker, Stainless Steel Appliance(s), Electric Water Heater
- Laundry: Laundry Room
Features
- Solar Tube(s), Bathroom, Closet, Pantry, Sink, Double Vanity, Walk-In Closet(s), Walkin Shower
- Flooring: Vinyl, Wall to Wall Carpet, Wood
- Windows: Aluminum Frames, Wood Frames
- Basement: Crawl Space
- Number of fireplaces: 1
- Fireplace features: Stove, Wood Burning Stove
Interior area
- Total structure area: 1,980
- Total interior livable area: 1,980 sqft
Property
Parking
- Total spaces: 3
- Parking features: Driveway, RV Access/Parking, RV Boat Storage, Detached
- Garage spaces: 3
- Has uncovered spaces: Yes
Accessibility
- Accessibility features: Minimal Steps, One Level, Utility Room On Main, Walkin Shower, Accessibility
Features
- Levels: One
- Stories: 1
- Patio & porch: Deck, Porch
- Exterior features: Garden, Raised Beds, Yard, Exterior Entry
- Fencing: Fenced
- Has view: Yes
- View description: Valley
Lot
- Size: 8.63 Acres
- Features: Level, Private, Acres 7 to 10
Details
- Additional structures: Barn, Greenhouse, PoultryCoop, RVParking, RVBoatStorage
- Parcel number: 1839990
- Zoning: RR5
Construction
Type & style
- Home type: SingleFamily
- Architectural style: Ranch
- Property subtype: Residential, Single Family Residence
Materials
- T111 Siding
- Foundation: Concrete Perimeter
- Roof: Composition
Condition
- Approximately
- New construction: No
- Year built: 1978
Utilities & green energy
- Sewer: Septic Tank
- Water: Well
- Utilities for property: DSL
Community & neighborhood
Location
- Region: Dexter
Other
Other facts
- Listing terms: Cash,Conventional,FHA,VA Loan
Price history
| Date | Event | Price |
|---|---|---|
| 7/24/2023 | Sold | $650,000-5.1%$328/sqft |
Source: | ||
| 6/23/2023 | Pending sale | $685,000$346/sqft |
Source: | ||
| 6/1/2023 | Price change | $685,000-2.1%$346/sqft |
Source: | ||
| 5/23/2023 | Listed for sale | $699,900$353/sqft |
Source: | ||
Public tax history
| Year | Property taxes | Tax assessment |
|---|---|---|
| 2017 | $2,445 +5.5% | $206,400 +3% |
| 2016 | $2,318 +5.1% | $200,388 +3% |
| 2015 | $2,206 +4.9% | $194,552 +8.7% |
Find assessor info on the county website
Neighborhood: 97431
Nearby schools
GreatSchools rating
- 8/10Pleasant Hill Elementary SchoolGrades: K-5Distance: 5.7 mi
- 4/10Pleasant Hill High SchoolGrades: 6-12Distance: 5.7 mi
Schools provided by the listing agent
- Elementary: Pleasant Hill
- Middle: Pleasant Hill
- High: Pleasant Hill
Source: RMLS (OR). This data may not be complete. We recommend contacting the local school district to confirm school assignments for this home.

Get pre-qualified for a loan
At Zillow Home Loans, we can pre-qualify you in as little as 5 minutes with no impact to your credit score.An equal housing lender. NMLS #10287.
