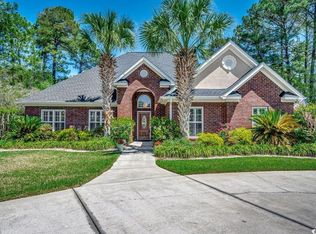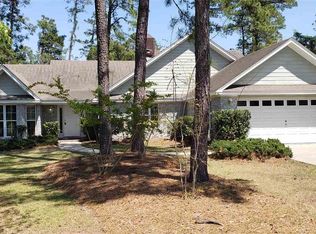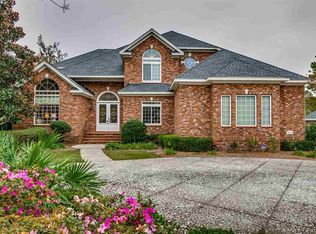Sold for $515,000
$515,000
8263 Timber Ridge Rd., Conway, SC 29526
4beds
2,256sqft
Single Family Residence
Built in 1999
0.39 Acres Lot
$513,400 Zestimate®
$228/sqft
$2,717 Estimated rent
Home value
$513,400
$477,000 - $549,000
$2,717/mo
Zestimate® history
Loading...
Owner options
Explore your selling options
What's special
Location! Location! Location! Enjoy this turn key 4 bedroom / 3.5 bath all brick home priced to sell in desirable Forest Lake Estates! This home is situated amongst mature trees and overlooks the Burning Ridge Golf Course! The interior boasts: neutral colors, vaulted ceiling, a desirable open floor plan, white cabinets with quartz countertops, formal dining, oversized primary suite with walk in closet and ensuite bath. The main floor also boasts: two additional bedrooms adjoined with a Jack & Jill Bath! Upstairs is a 4th bedroom / bathroom which offers versatility. The oversized side load garage is not to be overlooked! Enjoy your own Saltwater Inground Pool with Screen Enclosure. Homes like this don't come to the market often! Don't Delay!
Zillow last checked: 8 hours ago
Listing updated: April 29, 2025 at 07:52am
Listed by:
Paige Bird Cell:843-450-4773,
RE/MAX Southern Shores
Bought with:
Taylor O Russell, 127841
Century 21 The Harrelson Group
Source: CCAR,MLS#: 2506376 Originating MLS: Coastal Carolinas Association of Realtors
Originating MLS: Coastal Carolinas Association of Realtors
Facts & features
Interior
Bedrooms & bathrooms
- Bedrooms: 4
- Bathrooms: 4
- Full bathrooms: 3
- 1/2 bathrooms: 1
Dining room
- Features: Separate/Formal Dining Room
Kitchen
- Features: Breakfast Bar, Pantry, Stainless Steel Appliances, Solid Surface Counters
Living room
- Features: Ceiling Fan(s), Vaulted Ceiling(s)
Other
- Features: Bedroom on Main Level, Entrance Foyer
Heating
- Central, Electric
Cooling
- Central Air
Appliances
- Included: Dishwasher, Disposal, Microwave, Range, Refrigerator
- Laundry: Washer Hookup
Features
- Split Bedrooms, Breakfast Bar, Bedroom on Main Level, Entrance Foyer, Stainless Steel Appliances, Solid Surface Counters
- Flooring: Luxury Vinyl, Luxury VinylPlank, Tile
Interior area
- Total structure area: 2,952
- Total interior livable area: 2,256 sqft
Property
Parking
- Total spaces: 4
- Parking features: Attached, Garage, Two Car Garage, Garage Door Opener
- Attached garage spaces: 2
Features
- Levels: One and One Half
- Stories: 1
- Patio & porch: Rear Porch, Porch, Screened
- Exterior features: Pool, Porch
- Has private pool: Yes
- Pool features: In Ground, Outdoor Pool, Private
Lot
- Size: 0.39 Acres
- Dimensions: 150 x 108 x 150 x 117
- Features: Corner Lot, Near Golf Course, Outside City Limits, Rectangular, Rectangular Lot
Details
- Additional parcels included: ,
- Parcel number: 40006030163
- Zoning: SF 10
- Special conditions: None
Construction
Type & style
- Home type: SingleFamily
- Architectural style: Ranch
- Property subtype: Single Family Residence
Materials
- Brick, Brick Veneer
- Foundation: Slab
Condition
- Resale
- Year built: 1999
Utilities & green energy
- Sewer: Septic Tank
- Water: Public
- Utilities for property: Cable Available, Electricity Available, Phone Available, Septic Available, Underground Utilities, Water Available
Community & neighborhood
Security
- Security features: Smoke Detector(s)
Community
- Community features: Clubhouse, Recreation Area, Golf, Long Term Rental Allowed
Location
- Region: Conway
- Subdivision: Forest Lake Estate
HOA & financial
HOA
- Has HOA: Yes
- HOA fee: $47 monthly
- Amenities included: Clubhouse
- Services included: Common Areas
Other
Other facts
- Listing terms: Cash,Conventional
Price history
| Date | Event | Price |
|---|---|---|
| 4/25/2025 | Sold | $515,000-0.9%$228/sqft |
Source: | ||
| 3/19/2025 | Contingent | $519,900$230/sqft |
Source: | ||
| 3/14/2025 | Listed for sale | $519,900$230/sqft |
Source: | ||
Public tax history
| Year | Property taxes | Tax assessment |
|---|---|---|
| 2024 | $1,320 | $384,675 +15% |
| 2023 | -- | $334,500 |
| 2022 | -- | $334,500 |
Find assessor info on the county website
Neighborhood: 29526
Nearby schools
GreatSchools rating
- 7/10Carolina Forest Elementary SchoolGrades: PK-5Distance: 2.4 mi
- 7/10Ten Oaks MiddleGrades: 6-8Distance: 5.4 mi
- 7/10Carolina Forest High SchoolGrades: 9-12Distance: 1.5 mi
Schools provided by the listing agent
- Elementary: Carolina Forest Elementary School
- Middle: Ten Oaks Middle
- High: Carolina Forest High School
Source: CCAR. This data may not be complete. We recommend contacting the local school district to confirm school assignments for this home.
Get pre-qualified for a loan
At Zillow Home Loans, we can pre-qualify you in as little as 5 minutes with no impact to your credit score.An equal housing lender. NMLS #10287.
Sell for more on Zillow
Get a Zillow Showcase℠ listing at no additional cost and you could sell for .
$513,400
2% more+$10,268
With Zillow Showcase(estimated)$523,668


