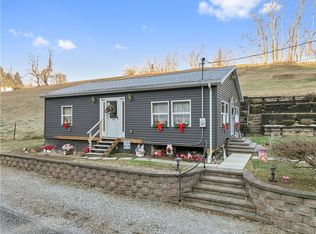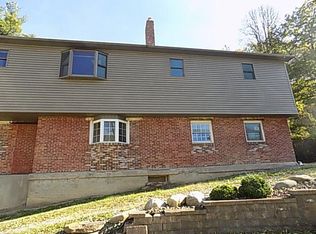Sold for $155,000 on 08/21/25
$155,000
8263 Mentor Rd, Elizabeth, PA 15037
3beds
1,188sqft
Single Family Residence
Built in 1920
1 Acres Lot
$155,400 Zestimate®
$130/sqft
$1,512 Estimated rent
Home value
$155,400
$148,000 - $165,000
$1,512/mo
Zestimate® history
Loading...
Owner options
Explore your selling options
What's special
Charming Cape Cod on nearly an acre in Forward Township! This 3 bed, 2 bath home offers new flooring throughout, open floor plan, cozy wood-burning fireplace in the living room, and a bright kitchen with plenty of cabinet space. You'll love the bonus den space. It's great for a home office or playroom. Step outside to enjoy multiple patios, a covered porch, and incredible views from the top of the yard. Need garage space? You’ll love the huge 4-car detached garage plus a carport. The newer furnace and AC adds peace of mind. The home’s location near Route 51 means you're tucked away in your own slice of country but still close to everything . Plenty of space, privacy, and charm — move right in!
Zillow last checked: 8 hours ago
Listing updated: August 22, 2025 at 08:15am
Listed by:
Devie Rollison 724-941-1427,
REALTY ONE GROUP GOLD STANDARD
Bought with:
Tara Kite
HOWARD HANNA WILSON BAUM REAL ESTATE
Source: WPMLS,MLS#: 1711426 Originating MLS: West Penn Multi-List
Originating MLS: West Penn Multi-List
Facts & features
Interior
Bedrooms & bathrooms
- Bedrooms: 3
- Bathrooms: 2
- Full bathrooms: 2
Primary bedroom
- Level: Upper
- Dimensions: 12x16
Bedroom 2
- Level: Upper
- Dimensions: 12x16
Bedroom 3
- Level: Main
- Dimensions: 10x12
Den
- Level: Main
- Dimensions: 7x12
Dining room
- Level: Main
- Dimensions: 13x14
Kitchen
- Level: Main
- Dimensions: 10x15
Laundry
- Level: Lower
Living room
- Level: Main
- Dimensions: 12x17
Heating
- Forced Air, Propane
Cooling
- Central Air, Electric
Appliances
- Included: Some Electric Appliances, Microwave, Refrigerator, Stove
Features
- Pantry
- Flooring: Laminate, Vinyl
- Windows: Multi Pane, Screens
- Basement: Full
- Number of fireplaces: 1
- Fireplace features: Family/Living/Great Room, Wood Burning
Interior area
- Total structure area: 1,188
- Total interior livable area: 1,188 sqft
Property
Parking
- Total spaces: 5
- Parking features: Built In, Detached, Garage, Garage Door Opener
- Has attached garage: Yes
Features
- Levels: One and One Half
- Stories: 1
Lot
- Size: 1.00 Acres
- Dimensions: 137 x 225 x 357 x 183
Details
- Parcel number: 1573S00066000000
Construction
Type & style
- Home type: SingleFamily
- Architectural style: Cape Cod
- Property subtype: Single Family Residence
Materials
- Vinyl Siding
- Roof: Asphalt
Condition
- Resale
- Year built: 1920
Utilities & green energy
- Sewer: Public Sewer
- Water: Public
Community & neighborhood
Location
- Region: Elizabeth
Price history
| Date | Event | Price |
|---|---|---|
| 8/22/2025 | Pending sale | $165,000+6.5%$139/sqft |
Source: | ||
| 8/21/2025 | Sold | $155,000-6.1%$130/sqft |
Source: | ||
| 7/17/2025 | Contingent | $165,000$139/sqft |
Source: | ||
| 7/13/2025 | Listed for sale | $165,000+106.3%$139/sqft |
Source: | ||
| 12/10/2020 | Sold | $80,000+19.4%$67/sqft |
Source: Public Record Report a problem | ||
Public tax history
| Year | Property taxes | Tax assessment |
|---|---|---|
| 2025 | $2,886 +4.8% | $84,500 |
| 2024 | $2,753 +588.8% | $84,500 -17.6% |
| 2023 | $400 -17.6% | $102,500 |
Find assessor info on the county website
Neighborhood: 15037
Nearby schools
GreatSchools rating
- 6/10William Penn El SchoolGrades: K-5Distance: 1.8 mi
- 5/10Elizabeth Forward Middle SchoolGrades: 6-8Distance: 3.4 mi
- 6/10Elizabeth Forward Senior High SchoolGrades: 9-12Distance: 1.3 mi
Schools provided by the listing agent
- District: Elizabeth Forward
Source: WPMLS. This data may not be complete. We recommend contacting the local school district to confirm school assignments for this home.

Get pre-qualified for a loan
At Zillow Home Loans, we can pre-qualify you in as little as 5 minutes with no impact to your credit score.An equal housing lender. NMLS #10287.

