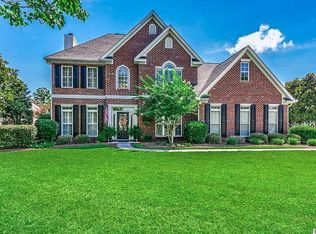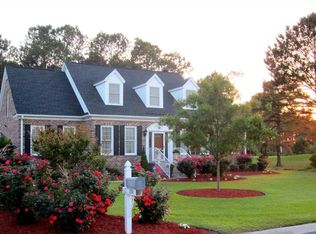Are you looking for the ultimate new home that is large, yet still cozy and is located on a gorgeous lake and adjoining golf course? If so, then this is the house for you. This stunner is located in Forest Lakes, a subdivision within the Burning Ridge Golf Club community. The lakefront, single level home boasts 5 bedrooms, 4 1/2 baths. Its kitchen has custom cabinets, granite countertops and stainless steel appliances - it boasts a circular bar that is perfect for entertaining guests. The house is full of light! Lots of beautiful windows allow all the natural light to stream through enhancing the high ceilings and open floor plan of the living and eating areas. There is a covered porch and large patio off the back that overlooks the lake and adds to the entertaining atmosphere of this home. Picture yourself in your romantic master suite with its own fireplace and French doors opening onto the covered porch. There are 2 large walk-in closets and an expansive bathroom with a large jetted tub and walk-in shower. One of the bedroom/bath combinations in the home could be used as a cozy mother-in-law suite - it has separate entrance and small sitting area attached. THe list of amenities goes on and on. There is even a golf course view from the front of the home. Located near the hospital, shopping and many fine restaurants. Updates to the home include a new roof in 2020, new HVAC on the master side of the home in 2018, new hot water heater on the master side of the home in 2019, the metal fence in the backyard was added in 2016. You must see to believe!
This property is off market, which means it's not currently listed for sale or rent on Zillow. This may be different from what's available on other websites or public sources.


