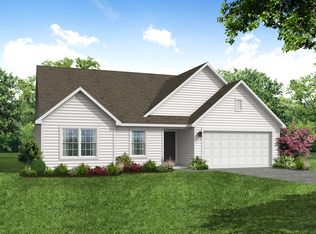Sold
$415,000
8263 Bryce Blvd, Pendleton, IN 46064
3beds
2,428sqft
Residential, Single Family Residence
Built in 2022
8,712 Square Feet Lot
$435,800 Zestimate®
$171/sqft
$2,265 Estimated rent
Home value
$435,800
$362,000 - $523,000
$2,265/mo
Zestimate® history
Loading...
Owner options
Explore your selling options
What's special
This better-than-new, 2-year-old single-family home in Estes Park offers the perfect blend of comfort, style, and convenience. Located in an all-ages neighborhood designed for low-maintenance living, it's ideal for today's busy homeowner. Step inside to an impressive great room featuring soaring 11-foot ceilings and a cozy fireplace-an inviting space to relax or entertain. The gourmet kitchen is a true showstopper, complete with shaker cabinets, a spacious island for gathering, a modern backsplash, and a built-in wine cooler. The primary suite is a private retreat with a tray ceiling, tranquil water views, and a luxurious ensuite bath boasting a tiled walk-in shower and double vanity. You'll also find two additional bedrooms, a versatile office/flex space, and a large walk-in closet. Enjoy quiet evenings on the covered patio-complete with a mounted TV-overlooking serene waterfront views. With its open floor plan, dedicated laundry room, and prime Pendleton location, this home offers peaceful living with easy access to everything you need.
Zillow last checked: 8 hours ago
Listing updated: August 06, 2025 at 03:07pm
Listing Provided by:
Teri Apple 317-863-2938,
F.C. Tucker Company
Bought with:
Holly Pepmeier
F.C. Tucker Company
Source: MIBOR as distributed by MLS GRID,MLS#: 22043276
Facts & features
Interior
Bedrooms & bathrooms
- Bedrooms: 3
- Bathrooms: 3
- Full bathrooms: 2
- 1/2 bathrooms: 1
- Main level bathrooms: 3
- Main level bedrooms: 3
Primary bedroom
- Level: Main
- Area: 240 Square Feet
- Dimensions: 16x15
Bedroom 2
- Level: Main
- Area: 156 Square Feet
- Dimensions: 13x12
Bedroom 3
- Level: Main
- Area: 144 Square Feet
- Dimensions: 12x12
Dining room
- Level: Main
- Area: 234 Square Feet
- Dimensions: 18x13
Great room
- Level: Main
- Area: 285 Square Feet
- Dimensions: 19x15
Kitchen
- Level: Main
- Area: 195 Square Feet
- Dimensions: 15x13
Office
- Level: Main
- Area: 156 Square Feet
- Dimensions: 13x12
Heating
- Natural Gas
Cooling
- Central Air
Appliances
- Included: Dishwasher, Microwave, Gas Oven, Refrigerator, Bar Fridge, Water Softener Owned, Wine Cooler
- Laundry: Laundry Room
Features
- Double Vanity, Breakfast Bar, High Ceilings, Tray Ceiling(s), Kitchen Island, Entrance Foyer, High Speed Internet, Pantry, Walk-In Closet(s)
- Has basement: No
- Number of fireplaces: 1
- Fireplace features: Living Room
Interior area
- Total structure area: 2,428
- Total interior livable area: 2,428 sqft
Property
Parking
- Total spaces: 2
- Parking features: Attached
- Attached garage spaces: 2
- Details: Garage Parking Other(Finished Garage, Garage Door Opener, Keyless Entry)
Features
- Levels: One
- Stories: 1
- Patio & porch: Covered, Patio
- Has view: Yes
- View description: Neighborhood, Water
- Has water view: Yes
- Water view: Water
- Waterfront features: Waterfront
Lot
- Size: 8,712 sqft
- Features: Sidewalks, Suburb
Details
- Parcel number: 481528203002123015
- Special conditions: Sales Disclosure On File
- Horse amenities: None
Construction
Type & style
- Home type: SingleFamily
- Architectural style: Ranch
- Property subtype: Residential, Single Family Residence
Materials
- Brick
- Foundation: Concrete Perimeter
Condition
- New construction: No
- Year built: 2022
Details
- Builder name: Destination By Arbor
Utilities & green energy
- Electric: 200+ Amp Service
- Water: Public
- Utilities for property: Electricity Connected, Sewer Connected, Water Connected
Community & neighborhood
Community
- Community features: Low Maintenance Lifestyle, Suburban
Location
- Region: Pendleton
- Subdivision: Estes Park
HOA & financial
HOA
- Has HOA: Yes
- HOA fee: $133 monthly
- Amenities included: Insurance, Maintenance Grounds, Snow Removal
- Services included: Entrance Common, Insurance, Lawncare, Maintenance Grounds, Snow Removal
- Association phone: 317-847-0302
Price history
| Date | Event | Price |
|---|---|---|
| 7/31/2025 | Sold | $415,000$171/sqft |
Source: | ||
| 6/16/2025 | Pending sale | $415,000$171/sqft |
Source: | ||
| 6/13/2025 | Price change | $415,000-1.2%$171/sqft |
Source: | ||
| 6/6/2025 | Listed for sale | $420,000$173/sqft |
Source: | ||
Public tax history
| Year | Property taxes | Tax assessment |
|---|---|---|
| 2024 | $3,045 +66970.5% | $331,800 +9% |
| 2023 | $5 | $304,500 +76025% |
| 2022 | -- | $400 |
Find assessor info on the county website
Neighborhood: 46064
Nearby schools
GreatSchools rating
- 8/10Maple Ridge Elementary SchoolGrades: PK-6Distance: 3.3 mi
- 5/10Pendleton Heights Middle SchoolGrades: 7-8Distance: 7 mi
- 9/10Pendleton Heights High SchoolGrades: 9-12Distance: 6.7 mi
Schools provided by the listing agent
- Middle: Pendleton Heights Middle School
- High: Pendleton Heights High School
Source: MIBOR as distributed by MLS GRID. This data may not be complete. We recommend contacting the local school district to confirm school assignments for this home.
Get a cash offer in 3 minutes
Find out how much your home could sell for in as little as 3 minutes with a no-obligation cash offer.
Estimated market value$435,800
Get a cash offer in 3 minutes
Find out how much your home could sell for in as little as 3 minutes with a no-obligation cash offer.
Estimated market value
$435,800
