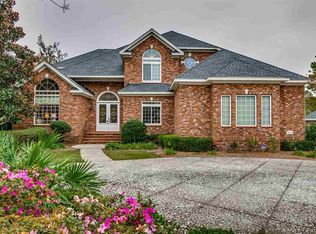Gorgeous, stately home on a beautiful lake in highly desired Forest Lake Estates. 4 bedrooms (or 3 bedrooms and a bonus room) and 4.5 baths with all the upgrades you could imagine. This all brick home was built for the entertainer with 2 great rooms, a huge gourmet kitchen, formal dining room and breakfast nook, 2 gorgeous wet bars, and all the outdoor living you would ever need. Your kitchen is wide open with beautiful granite countertops, custom cabinets, & a large pantry. The master bedrooms is spacious with breathtaking views of your pool and the gleaming lake! This home is full of character, well-built, and meticulously taken care of! Enjoy the seasons with your beautiful pool, hot tub, outdoor kitchen with a grill, and an outdoor bathroom equipped with a walk-in shower & granite counter tops. Don’t miss this amazing custom built home priced to sell!
This property is off market, which means it's not currently listed for sale or rent on Zillow. This may be different from what's available on other websites or public sources.

