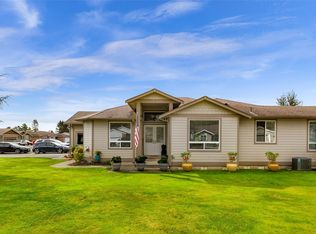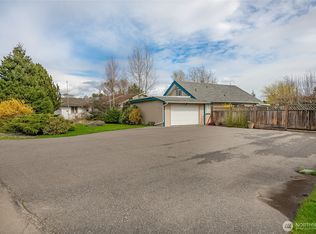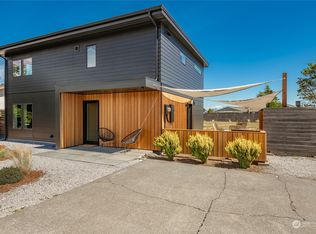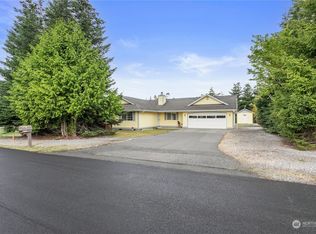Sold
Listed by:
Greg Flint,
Windermere Real Estate Whatcom,
Mike Kent,
Windermere Real Estate Whatcom
Bought with: COMPASS
$548,065
8262 Snohomish Road, Blaine, WA 98230
3beds
1,786sqft
Single Family Residence
Built in 1994
10,754.96 Square Feet Lot
$563,200 Zestimate®
$307/sqft
$2,777 Estimated rent
Home value
$563,200
$507,000 - $625,000
$2,777/mo
Zestimate® history
Loading...
Owner options
Explore your selling options
What's special
This low-maintenance Rambler offers a formal entry with a great open floor plan. Enjoy the large family room with easy access to the patio area overlooking the huge, fenced backyard. Many improvements & upgrades have been added to this home. Beautiful kitchen cabinetry awaits you in the kitchen. Walk out onto your vast deck complete with a hot tub and enjoy cool summer evenings. Inside, you have 3 bedrooms, one set as an office or third bedroom. The fantastic floorplan is bright and open, French doors open to the fully fenced backyard. There is dedicated RV parking that will accommodate 45+ ft vehicle and has a dedicated 50 amp service. Sunsetter awnings on west windows to keep you cool in the afternoon heat. 1yr Home Warranty included.
Zillow last checked: 8 hours ago
Listing updated: October 17, 2024 at 12:48pm
Listed by:
Greg Flint,
Windermere Real Estate Whatcom,
Mike Kent,
Windermere Real Estate Whatcom
Bought with:
Samantha Roeder, 132097
COMPASS
Source: NWMLS,MLS#: 2252201
Facts & features
Interior
Bedrooms & bathrooms
- Bedrooms: 3
- Bathrooms: 2
- Full bathrooms: 2
- Main level bathrooms: 2
- Main level bedrooms: 3
Primary bedroom
- Level: Main
Bedroom
- Level: Main
Bedroom
- Level: Main
Bathroom full
- Level: Main
Bathroom full
- Level: Main
Dining room
- Level: Main
Entry hall
- Level: Main
Kitchen with eating space
- Level: Main
Living room
- Level: Main
Utility room
- Level: Main
Heating
- Fireplace(s), Forced Air
Cooling
- Heat Pump
Appliances
- Included: Dishwasher(s), Disposal, Microwave(s), Refrigerator(s), Stove(s)/Range(s), Garbage Disposal
Features
- Bath Off Primary, Dining Room, High Tech Cabling
- Flooring: Ceramic Tile, Laminate, Carpet
- Doors: French Doors
- Windows: Double Pane/Storm Window
- Basement: None
- Number of fireplaces: 1
- Fireplace features: Gas, Main Level: 1, Fireplace
Interior area
- Total structure area: 1,786
- Total interior livable area: 1,786 sqft
Property
Parking
- Total spaces: 2
- Parking features: Attached Garage, RV Parking
- Attached garage spaces: 2
Features
- Levels: One
- Stories: 1
- Entry location: Main
- Patio & porch: Bath Off Primary, Ceramic Tile, Double Pane/Storm Window, Dining Room, Fireplace, French Doors, High Tech Cabling, Hot Tub/Spa, Jetted Tub, Laminate, Walk-In Closet(s), Wall to Wall Carpet
- Pool features: Community
- Has spa: Yes
- Spa features: Indoor, Bath
Lot
- Size: 10,754 sqft
- Features: Paved, Cabana/Gazebo, Cable TV, Deck, Fenced-Fully, Gas Available, Gated Entry, High Speed Internet, Hot Tub/Spa, Patio, RV Parking
- Topography: Level
- Residential vegetation: Garden Space
Details
- Parcel number: 4051230352130000
- Zoning description: Jurisdiction: County
- Special conditions: Standard
Construction
Type & style
- Home type: SingleFamily
- Property subtype: Single Family Residence
Materials
- Stucco
- Foundation: Poured Concrete
- Roof: Composition
Condition
- Very Good
- Year built: 1994
Utilities & green energy
- Electric: Company: PSE
- Sewer: Sewer Connected, Company: Birch Bay
- Water: Public, Company: Birch Bay
- Utilities for property: Comcast, Comcast
Community & neighborhood
Community
- Community features: Athletic Court, Boat Launch, CCRs, Clubhouse, Gated, Golf, Park, Playground, Trail(s)
Location
- Region: Blaine
- Subdivision: Birch Bay Village
HOA & financial
HOA
- HOA fee: $2,160 annually
- Association phone: 360-371-7744
Other
Other facts
- Listing terms: Cash Out,Conventional,FHA,VA Loan
- Cumulative days on market: 316 days
Price history
| Date | Event | Price |
|---|---|---|
| 10/17/2024 | Sold | $548,065-5.5%$307/sqft |
Source: | ||
| 9/19/2024 | Pending sale | $580,000$325/sqft |
Source: | ||
| 8/26/2024 | Price change | $580,000-3.2%$325/sqft |
Source: | ||
| 7/29/2024 | Price change | $599,000-3.2%$335/sqft |
Source: | ||
| 7/10/2024 | Price change | $619,000-3.1%$347/sqft |
Source: | ||
Public tax history
| Year | Property taxes | Tax assessment |
|---|---|---|
| 2024 | $3,748 +4% | $523,778 |
| 2023 | $3,605 -2.5% | $523,778 +12.5% |
| 2022 | $3,699 +8.8% | $465,580 +23.7% |
Find assessor info on the county website
Neighborhood: 98230
Nearby schools
GreatSchools rating
- NABlaine Primary SchoolGrades: PK-2Distance: 4.1 mi
- 7/10Blaine Middle SchoolGrades: 6-8Distance: 4.3 mi
- 7/10Blaine High SchoolGrades: 9-12Distance: 4.3 mi
Schools provided by the listing agent
- Elementary: Blaine Elem
- Middle: Blaine Mid
- High: Blaine High
Source: NWMLS. This data may not be complete. We recommend contacting the local school district to confirm school assignments for this home.
Get pre-qualified for a loan
At Zillow Home Loans, we can pre-qualify you in as little as 5 minutes with no impact to your credit score.An equal housing lender. NMLS #10287.



