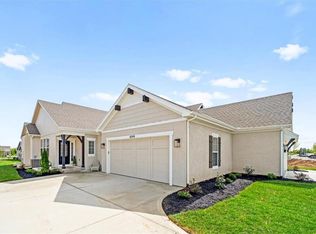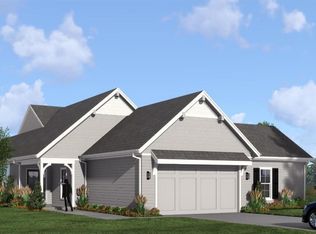Sold
Price Unknown
8262 Aurora St, Lenexa, KS 66220
3beds
2,133sqft
Villa
Built in 2024
0.35 Acres Lot
$524,700 Zestimate®
$--/sqft
$2,877 Estimated rent
Home value
$524,700
$488,000 - $561,000
$2,877/mo
Zestimate® history
Loading...
Owner options
Explore your selling options
What's special
MOVE IN READY! BUILDER INCENTIVE $15k toward closing/appliances!! Welcome to the Luxury Twin Villas at Bristol Highlands in Lenexa by Lambie Homes! This 1.5 Reverse plan is sure to impress with 3 BR's & 2.5 bathrooms spread across 2,133 finished sq. feet. On the main level you'll find a kitchen/dining combo, great room, & pocket office, w/ handsome hardwoods throughout main living areas. Main level also features a primary bedroom & luxury bathroom, laundry, and efficient boot bench area - all connected for convenience. The heart of this home is the kitchen with soft-close drawers, pantry, quartz tops, a large island, ss appliances with a gas cooktop, dishwasher, built-in microwave, and oven. Unwind in your primary suite which boasts a vaulted ceiling & luxurious bathroom with quartz double vanity, tiled shower, & large walk-in closet leading to the laundry room. Enjoy an impressive Great Room w/ vaulted, beamed ceiling & a cozy FP w/ floor-to-ceiling faux stone. Unwind or host gatherings on your private, covered patio which extends off the Great Room. A handy half bathroom completes the main level. The lower level features two bedrooms conveniently located next to a full bathroom, family room, & plenty of storage. HIGH-END STANDARD FEATURES INCLUDE A 2-CAR GARAGE WITH OPENER & KEYPAD, 96% EFFICIENCY FURNACE, 14 SEER AC, 50-GAL. WATER HEATER, HUMIDIFIER, PRE-PIPING FOR RADON MITIGATION, CROWN MOLDING, TILE SURROUNDS IN ALL SHOWERS, & FULL-YARD IRRIGATION SYSTEM! AND DON'T FORGET ABOUT THE 1-YEAR BUILDER WARRANTY. Bristol Highlands is located within minutes of Lenexa City Center, Lake Lenexa, Shawnee Mission Park, trails, golf courses, & a wide array of restaurants. Our community will feature a clubhouse, pool, pickleball courts, & play area - optional for Villas owners. Models open daily 11-5 & Sunday 12-5. Don't miss this BRAND NEW home at an incredible price! ASK ABOUT THE $15,000 BUILDER INCENTIVES
Zillow last checked: 8 hours ago
Listing updated: June 01, 2025 at 02:31pm
Listing Provided by:
John Edwards 913-406-1796,
Weichert, Realtors Welch & Com,
Heather Leiker 913-485-5597,
Weichert, Realtors Welch & Com
Bought with:
Traci Kuffour, SP00231317
Seek Real Estate
Source: Heartland MLS as distributed by MLS GRID,MLS#: 2502529
Facts & features
Interior
Bedrooms & bathrooms
- Bedrooms: 3
- Bathrooms: 3
- Full bathrooms: 2
- 1/2 bathrooms: 1
Primary bedroom
- Features: Carpet, Ceiling Fan(s), Walk-In Closet(s)
- Level: Main
Bedroom 2
- Features: All Carpet, Walk-In Closet(s)
- Level: Lower
Bedroom 3
- Level: Lower
Primary bathroom
- Features: Ceramic Tiles, Double Vanity, Quartz Counter, Shower Only
- Level: Main
Bathroom 2
- Features: Ceramic Tiles, Quartz Counter, Shower Over Tub
- Level: Lower
Dining room
- Features: Wood Floor
- Level: Main
Family room
- Level: Lower
Half bath
- Features: Quartz Counter, Wood Floor
- Level: Main
Kitchen
- Features: Kitchen Island, Pantry, Quartz Counter, Wood Floor
- Level: Main
Laundry
- Features: Built-in Features, Ceramic Tiles, Quartz Counter
- Level: Main
Office
- Features: Built-in Features, Quartz Counter, Wood Floor
- Level: Main
Heating
- Forced Air
Cooling
- Electric
Appliances
- Included: Cooktop, Dishwasher, Exhaust Fan, Humidifier, Microwave, Gas Range, Stainless Steel Appliance(s)
- Laundry: Laundry Room, Main Level
Features
- Ceiling Fan(s), Kitchen Island, Painted Cabinets, Pantry, Vaulted Ceiling(s), Walk-In Closet(s)
- Flooring: Carpet, Ceramic Tile, Wood
- Windows: Thermal Windows
- Basement: Basement BR,Egress Window(s),Finished,Full,Sump Pump
- Number of fireplaces: 1
- Fireplace features: Great Room
Interior area
- Total structure area: 2,133
- Total interior livable area: 2,133 sqft
- Finished area above ground: 1,217
- Finished area below ground: 916
Property
Parking
- Total spaces: 2
- Parking features: Attached, Garage Door Opener
- Attached garage spaces: 2
Features
- Patio & porch: Covered
Lot
- Size: 0.35 Acres
- Features: City Lot, Cul-De-Sac, Level
Details
- Parcel number: IP057000000045
Construction
Type & style
- Home type: SingleFamily
- Architectural style: Traditional
- Property subtype: Villa
Materials
- Stucco & Frame
- Roof: Composition
Condition
- New Construction
- New construction: Yes
- Year built: 2024
Details
- Builder model: Haven
- Builder name: Lambie Grand, LLC.
Utilities & green energy
- Sewer: Public Sewer
- Water: Public
Green energy
- Energy efficient items: Appliances, HVAC, Doors, Thermostat, Windows
Community & neighborhood
Security
- Security features: Smoke Detector(s)
Location
- Region: Lenexa
- Subdivision: Bristol Highlands
HOA & financial
HOA
- Has HOA: Yes
- HOA fee: $225 monthly
- Amenities included: Clubhouse, Pickleball Court(s), Play Area, Pool, Trail(s)
- Services included: Curbside Recycle, Maintenance Grounds, Snow Removal, Trash
- Association name: Bristol Highlands, LLC
Other
Other facts
- Listing terms: Cash,Conventional,FHA,VA Loan
- Ownership: Private
- Road surface type: Paved
Price history
| Date | Event | Price |
|---|---|---|
| 5/28/2025 | Sold | -- |
Source: | ||
| 4/18/2025 | Pending sale | $535,000$251/sqft |
Source: | ||
| 3/3/2025 | Price change | $535,000-1.8%$251/sqft |
Source: | ||
| 8/12/2024 | Price change | $545,000+1.9%$256/sqft |
Source: | ||
| 8/1/2024 | Listed for sale | $535,000$251/sqft |
Source: | ||
Public tax history
| Year | Property taxes | Tax assessment |
|---|---|---|
| 2024 | $1,628 +5.6% | $11,552 |
| 2023 | $1,542 | $11,552 |
Find assessor info on the county website
Neighborhood: 66220
Nearby schools
GreatSchools rating
- 7/10Horizon Elementary SchoolGrades: PK-5Distance: 1.3 mi
- 6/10Mill Creek Middle SchoolGrades: 6-8Distance: 2.1 mi
- 10/10Mill Valley High SchoolGrades: 8-12Distance: 2.7 mi
Schools provided by the listing agent
- Elementary: Horizon
- Middle: Mill Creek
- High: Mill Valley
Source: Heartland MLS as distributed by MLS GRID. This data may not be complete. We recommend contacting the local school district to confirm school assignments for this home.
Get a cash offer in 3 minutes
Find out how much your home could sell for in as little as 3 minutes with a no-obligation cash offer.
Estimated market value
$524,700
Get a cash offer in 3 minutes
Find out how much your home could sell for in as little as 3 minutes with a no-obligation cash offer.
Estimated market value
$524,700

