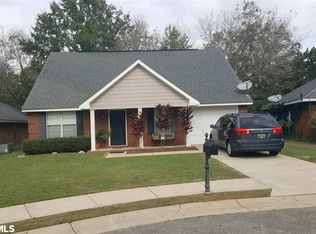Closed
$236,500
8261 Pecan Ct, Daphne, AL 36526
3beds
1,570sqft
Residential
Built in 2006
8,537.76 Square Feet Lot
$269,000 Zestimate®
$151/sqft
$1,844 Estimated rent
Home value
$269,000
$256,000 - $282,000
$1,844/mo
Zestimate® history
Loading...
Owner options
Explore your selling options
What's special
Welcome Home! This home located in beautiful, centrally located Pecan Trace Subdivision in ever growing Daphne, is ready for you to come make it your home!! A 3-bedroom 2-bathroom layout, with semi-open concept kitchen and living room provides ample space for all your entertainment needs. A large master bedroom with large ensuite bathroom to create your own relaxing space. The master bathroom has a large soaking tub and separate shower with double vanity. Plenty of storage space with a spacious 2- car garage. This ranch style home is nestled in a private cul-de-sac with a large fenced in back yard. With a little TLC this home can be brought into the new modern feel and style for any taste. Home is being sold AS-IS, WHERE IS, run don’t walk before it’s too LATE!! Great for investors or buyers looking to add your special touches to make it your own! Contact your favorite Realtor today!! ** Information supplied by the seller is deemed reliable, but not guaranteed. Buyer/Buyer's Agent to verify all pertinent information. ***
Zillow last checked: 8 hours ago
Listing updated: April 09, 2024 at 07:31pm
Listed by:
Lauren Jones 205-370-6287,
Wellhouse Real Estate West, LL,
Stephany Hernandez 334-707-3495,
Wellhouse Real Estate West, LL
Bought with:
Non Member
Source: Baldwin Realtors,MLS#: 353644
Facts & features
Interior
Bedrooms & bathrooms
- Bedrooms: 3
- Bathrooms: 2
- Full bathrooms: 2
- Main level bedrooms: 3
Primary bedroom
- Features: 1st Floor Primary
- Level: Main
- Dimensions: 0 x 0
Bedroom 2
- Level: Main
- Dimensions: 0 x 0
Bedroom 3
- Level: Main
- Dimensions: 0 x 0
Primary bathroom
- Features: Double Vanity, Soaking Tub, Separate Shower
Kitchen
- Level: Main
- Dimensions: 0 x 0
Living room
- Level: Main
- Dimensions: 0 x 0
Heating
- Electric, Central
Cooling
- Electric
Appliances
- Included: Dishwasher, Microwave, Refrigerator, Cooktop
Features
- En-Suite, High Ceilings
- Flooring: Carpet, Tile
- Has basement: No
- Has fireplace: No
Interior area
- Total structure area: 1,570
- Total interior livable area: 1,570 sqft
Property
Parking
- Total spaces: 2
- Parking features: Garage
- Has garage: Yes
- Covered spaces: 2
Features
- Levels: One
- Stories: 1
- Patio & porch: Rear Porch, Front Porch
- Fencing: Fenced
- Has view: Yes
- View description: Other, Trees/Woods
- Waterfront features: No Waterfront
Lot
- Size: 8,537 sqft
- Features: Less than 1 acre
Details
- Parcel number: 4305160000028.035
Construction
Type & style
- Home type: SingleFamily
- Architectural style: Traditional
- Property subtype: Residential
Materials
- Brick
- Foundation: Slab
- Roof: Composition
Condition
- Resale
- New construction: No
- Year built: 2006
Utilities & green energy
- Utilities for property: Daphne Utilities, Riviera Utilities
Community & neighborhood
Community
- Community features: None
Location
- Region: Daphne
- Subdivision: Pecan Trace
Other
Other facts
- Ownership: Whole/Full
Price history
| Date | Event | Price |
|---|---|---|
| 1/19/2024 | Sold | $236,500-1%$151/sqft |
Source: | ||
| 12/15/2023 | Price change | $239,000-4.4%$152/sqft |
Source: | ||
| 11/3/2023 | Listed for sale | $250,000$159/sqft |
Source: | ||
Public tax history
| Year | Property taxes | Tax assessment |
|---|---|---|
| 2025 | $1,143 -51.3% | $25,820 -49.4% |
| 2024 | $2,345 +11% | $50,980 +11% |
| 2023 | $2,112 | $45,920 +23.2% |
Find assessor info on the county website
Neighborhood: 36526
Nearby schools
GreatSchools rating
- 10/10Daphne East Elementary SchoolGrades: PK-6Distance: 0.8 mi
- 5/10Daphne Middle SchoolGrades: 7-8Distance: 0.9 mi
- 10/10Daphne High SchoolGrades: 9-12Distance: 2.3 mi
Schools provided by the listing agent
- Elementary: Daphne East Elementary
- Middle: Daphne Middle
- High: Daphne High
Source: Baldwin Realtors. This data may not be complete. We recommend contacting the local school district to confirm school assignments for this home.

Get pre-qualified for a loan
At Zillow Home Loans, we can pre-qualify you in as little as 5 minutes with no impact to your credit score.An equal housing lender. NMLS #10287.
Sell for more on Zillow
Get a free Zillow Showcase℠ listing and you could sell for .
$269,000
2% more+ $5,380
With Zillow Showcase(estimated)
$274,380
