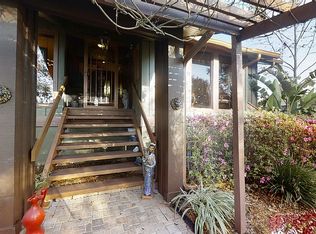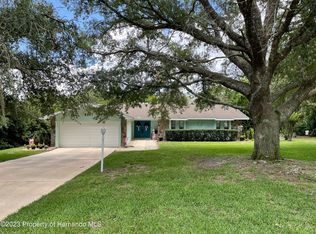Oh MY! Picture perfect & Crystal Clean! Ready to move into. Enter from beautifully manicured yard, through foyer into spacious home showcasing granite counters & newer wood kitchen cabinetry & tile floor, all overlooking sparkling Pool with screened lanai. You will absolutely love the pool & lanai area as an extension of your home. Tons of extra natural lighting & vaulted ceilings. 4 bedrooms split 4 bathrooms ,Tile, wood, & carpeted floors. Master Suite includes spacious master bath & walk in shower. Family room opens out to pool and back yard. Newly installed breaker panel, Home was under contract buyer wasn't able to move forward
This property is off market, which means it's not currently listed for sale or rent on Zillow. This may be different from what's available on other websites or public sources.

