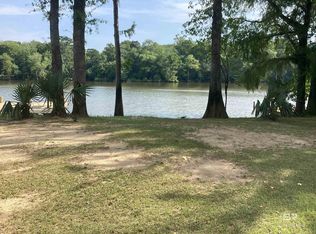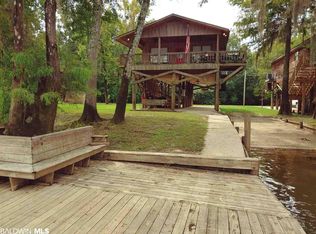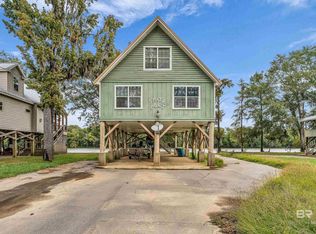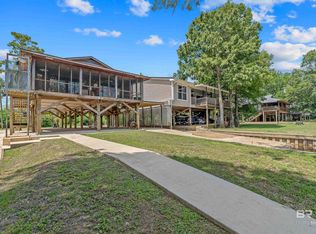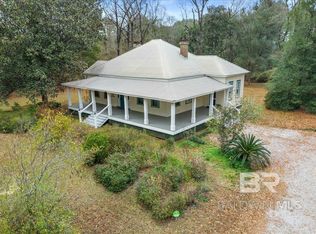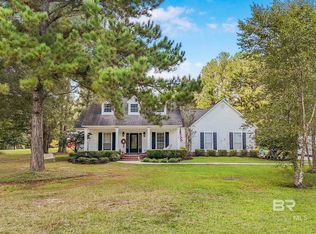DIRECT WATERFRONT in the Tensaw River Delta! OUTSTANDING PRICE on Upper Bryant's Landing, this RIVER HOUSE is a gathering place where friends and family can enjoy the beautiful Tensaw lakes and rivers that flow and meander all the way to Mobile Bay. Situated on direct waterfront, this home was built to impress with Western Red Cedar siding and pilings on 6' centers, surrounded by a concrete slab with plenty of room for parking and boat storage. The interior features remarkable floor to ceiling tongue and groove Western Red Cedar with a soaring cathedral ceiling and massive windows. Beautiful 16' stone fireplace with a solid cedar floating mantle. Spacious floorplan with an open living area and huge wraparound sunporch overlooking the natural landscape of awe-inspiring cypress trees. The primary suite is also complimented by a cedar vaulted ceiling and has a walk-in closet. The 2 guest bedrooms share a Jack-and-Jill bath space and each bedroom has private vanity area. The BONUS LOFT overlooks the main living area. Solid wood doors throughout. A sportsman's paradise of freshwater fishing, a perfect catch of bass and brim. This property has unlimited potential and can be enjoyed all year. Community boat ramp nearby. Buyer to verify all information during due diligence.
Active
$290,000
8261 Bryants Landing Rd, Stockton, AL 36579
3beds
1,571sqft
Est.:
Residential
Built in 1990
8,189.28 Square Feet Lot
$-- Zestimate®
$185/sqft
$-- HOA
What's special
Walk-in closetMassive windowsSoaring cathedral ceilingJack-and-jill bath spaceWestern red cedar siding
- 82 days |
- 2,017 |
- 86 |
Likely to sell faster than
Zillow last checked: 8 hours ago
Listing updated: November 20, 2025 at 11:30am
Listed by:
Kandy Hines 251-209-1811,
RE/MAX of Gulf Shores
Source: Baldwin Realtors,MLS#: 388271
Tour with a local agent
Facts & features
Interior
Bedrooms & bathrooms
- Bedrooms: 3
- Bathrooms: 2
- Full bathrooms: 2
- Main level bedrooms: 2
Rooms
- Room types: Bonus Room, Other Rooms (See Remarks), Living/Dining
Primary bedroom
- Level: Second
- Area: 192
- Dimensions: 12 x 16
Bedroom 2
- Level: Main
- Area: 180
- Dimensions: 12 x 15
Bedroom 3
- Level: Main
- Area: 154
- Dimensions: 11 x 14
Primary bathroom
- Features: Tub/Shower Combo, Single Vanity
Dining room
- Features: Lvg/Dng/Ktchn Combo
- Level: Main
- Area: 90
- Dimensions: 9 x 10
Kitchen
- Level: Main
- Area: 90
- Dimensions: 9 x 10
Heating
- Electric
Cooling
- Ceiling Fan(s)
Appliances
- Included: Dishwasher, Electric Range, Electric Water Heater
Features
- Ceiling Fan(s), En-Suite, High Ceilings, Split Bedroom Plan, Vaulted Ceiling(s)
- Flooring: Carpet, Vinyl
- Windows: Double Pane Windows
- Has basement: No
- Number of fireplaces: 1
- Fireplace features: Living Room, Wood Burning
Interior area
- Total structure area: 1,571
- Total interior livable area: 1,571 sqft
Property
Parking
- Total spaces: 2
- Parking features: Carport, Three or More Vehicles
- Carport spaces: 2
Features
- Levels: Two
- Patio & porch: Porch, Rear Porch
- Has view: Yes
- View description: River, Northern View, Eastern View, Western View
- Has water view: Yes
- Water view: River
- Waterfront features: River Acc (<=1/4 Mi), River Front, Waterfront
- Body of water: Tensaw River
Lot
- Size: 8,189.28 Square Feet
- Dimensions: 50 x 150
- Features: Less than 1 acre, Level, Few Trees
Details
- Parcel number: 1305440000031.000
- Zoning description: Single Family Residence
Construction
Type & style
- Home type: SingleFamily
- Architectural style: Raised Beach
- Property subtype: Residential
Materials
- See Remarks, Wood Siding, Frame
- Foundation: Pillar/Post/Pier
- Roof: Composition
Condition
- Resale
- New construction: No
- Year built: 1990
Utilities & green energy
- Electric: Baldwin EMC
- Sewer: Grinder Pump, Public Sewer
- Water: Public
- Utilities for property: Electricity Connected
Community & HOA
Community
- Features: None
- Subdivision: Upper Bryants Landing
HOA
- Has HOA: No
Location
- Region: Stockton
Financial & listing details
- Price per square foot: $185/sqft
- Annual tax amount: $722
- Price range: $290K - $290K
- Date on market: 11/19/2025
- Ownership: Whole/Full
- Electric utility on property: Yes
Estimated market value
Not available
Estimated sales range
Not available
Not available
Price history
Price history
| Date | Event | Price |
|---|---|---|
| 11/19/2025 | Listed for sale | $290,000-19.4%$185/sqft |
Source: | ||
| 9/29/2025 | Listing removed | $360,000$229/sqft |
Source: | ||
| 8/8/2025 | Price change | $360,000-8.9%$229/sqft |
Source: | ||
| 6/5/2025 | Price change | $395,000-10%$251/sqft |
Source: | ||
| 3/29/2025 | Listed for sale | $439,000$279/sqft |
Source: | ||
Public tax history
Public tax history
Tax history is unavailable.BuyAbility℠ payment
Est. payment
$1,571/mo
Principal & interest
$1382
Home insurance
$102
Property taxes
$87
Climate risks
Neighborhood: 36579
Nearby schools
GreatSchools rating
- 4/10Bay Minette Elementary SchoolGrades: PK-6Distance: 12.6 mi
- 8/10Bay Minette Middle SchoolGrades: 7-8Distance: 12.2 mi
- 8/10Baldwin Co High SchoolGrades: 9-12Distance: 11.8 mi
Schools provided by the listing agent
- Elementary: Bay Minette Elementary
- Middle: Bay Minette Middle
- High: Baldwin County High
Source: Baldwin Realtors. This data may not be complete. We recommend contacting the local school district to confirm school assignments for this home.
- Loading
- Loading
