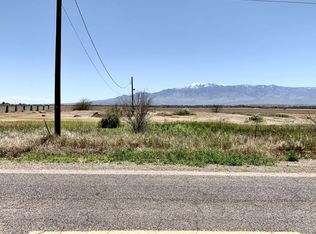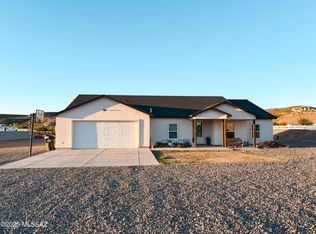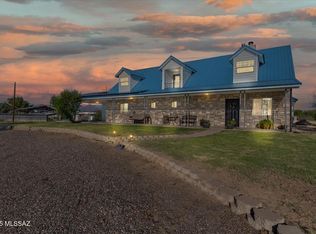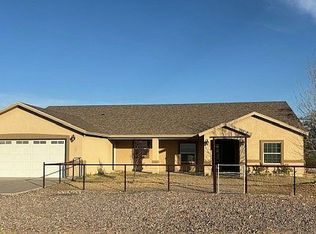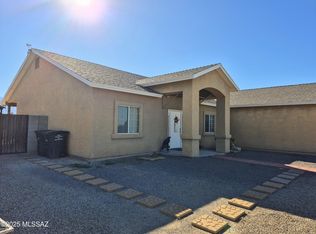Country Living, Minutes From Town!: Welcome to your dream home in Pima, where country charm meets modern comfort! This 2,760 SF home on 2.27 acres features a stunning kitchen with granite counters, upgraded wood cabinetry, and black stainless appliances. Cozy up by the stone fireplace or enjoy owned solar panels (paid off at closing). Outside, you'll find a wood-fired pizza oven, chicken coop, horse corrals, and private gated access. The 2,080 SF insulated shop fits 6+ vehicles or your next big project. Room to roam, raise animals, and soak in the views, all just minutes from town!
For sale
Price cut: $30K (1/13)
$469,000
8260 W Bryce Eden Rd, Pima, AZ 85543
4beds
2,760sqft
Est.:
Single Family Residence
Built in 2006
2.27 Acres Lot
$463,900 Zestimate®
$170/sqft
$-- HOA
What's special
Horse corralsStone fireplaceChicken coopPrivate gated accessWood-fired pizza ovenBlack stainless appliancesUpgraded wood cabinetry
- 30 days |
- 775 |
- 29 |
Zillow last checked: 8 hours ago
Listing updated: January 12, 2026 at 06:07pm
Listed by:
Stephanie Southerland (928)965-5010,
Tierra Antigua Realty (Safford)
Source: Gila Valley,MLS#: 1721737
Tour with a local agent
Facts & features
Interior
Bedrooms & bathrooms
- Bedrooms: 4
- Bathrooms: 3
- Full bathrooms: 3
Heating
- FANG-Forced Air Nat. Gas, Fireplace Insert
Cooling
- Central Air
Appliances
- Included: Dishwasher, Disposal, Microwave, Refrigerator, Washer/Dryer, Gas Water Heater, Oven/Range, Tankless Water Heater
- Laundry: Washer Hookup
Features
- Ceiling Fan(s), Central Vacuum, Fireplace, Walk-In Closet(s)
- Flooring: Carpet, Tile
- Windows: Window Coverings
- Basement: None
- Has fireplace: Yes
Interior area
- Total structure area: 2,760
- Total interior livable area: 2,760 sqft
Video & virtual tour
Property
Parking
- Total spaces: 6
- Parking features: Detached
- Garage spaces: 6
Features
- Levels: One
- Patio & porch: Patio- Covered
- Fencing: Partial
- Has view: Yes
- View description: Mountain(s), Valley
Lot
- Size: 2.27 Acres
- Features: Landscape- Partial, Sidewalks, Trees
Details
- Additional structures: RV/Boat Storage, Work Shop, Corral(s)
- Parcel number: 10952002N
- Zoning description: Agricultural, Horse Property, Residential, See Remarks
- Horses can be raised: Yes
Construction
Type & style
- Home type: SingleFamily
- Architectural style: Ranch
- Property subtype: Single Family Residence
Materials
- Frame, Stucco
- Foundation: Slab on Grade
- Roof: Shingle
Condition
- Year built: 2006
Utilities & green energy
- Electric: Power Source: City/Municipal, 220 Volts
- Gas: Natural Gas: Hooked-up
- Sewer: Septic Tank
- Water: Water Source: City/Municipal
- Utilities for property: Wired for Cable, Cable T.V., Internet: Cable/DSL, Internet: Satellite/Wireless, Legal Access: Yes, Sewer Not Available, Garbage Collection
Community & HOA
Community
- Security: Smoke Detector(s)
- Subdivision: Unsubdivided
Location
- Region: Pima
Financial & listing details
- Price per square foot: $170/sqft
- Tax assessed value: $259,247
- Annual tax amount: $1,604
- Date on market: 12/16/2025
- Road surface type: Paved
Estimated market value
$463,900
$441,000 - $487,000
$3,147/mo
Price history
Price history
| Date | Event | Price |
|---|---|---|
| 1/13/2026 | Price change | $469,000-6%$170/sqft |
Source: Gila Valley #1721737 Report a problem | ||
| 10/14/2025 | Price change | $499,000-5.7%$181/sqft |
Source: | ||
| 8/2/2025 | Price change | $529,000-1.9%$192/sqft |
Source: | ||
| 6/24/2025 | Price change | $539,000-1.8%$195/sqft |
Source: | ||
| 6/11/2025 | Price change | $549,000-1.8%$199/sqft |
Source: | ||
Public tax history
Public tax history
| Year | Property taxes | Tax assessment |
|---|---|---|
| 2025 | $1,604 +1.8% | $25,925 -0.9% |
| 2024 | $1,576 +2% | $26,171 +13% |
| 2023 | $1,545 -9.5% | $23,155 -25.9% |
Find assessor info on the county website
BuyAbility℠ payment
Est. payment
$2,633/mo
Principal & interest
$2258
Property taxes
$211
Home insurance
$164
Climate risks
Neighborhood: 85543
Nearby schools
GreatSchools rating
- 5/10Pima Elementary SchoolGrades: K-6Distance: 3.3 mi
- 2/10Pima Junior High SchoolGrades: 7-8Distance: 3.4 mi
- 9/10Pima High SchoolGrades: 9-12Distance: 3.3 mi
Schools provided by the listing agent
- Elementary: Pima
- Middle: Pima
- High: Pima
Source: Gila Valley. This data may not be complete. We recommend contacting the local school district to confirm school assignments for this home.
- Loading
- Loading
