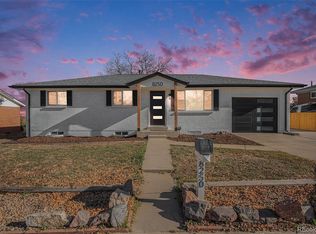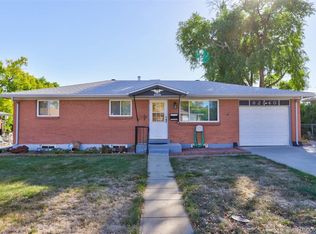Lovely and well-maintained all brick ranch in the Sherrelwood Estates Neighborhood! This open and inviting floor plan has a spacious living room with an abundance of natural lighting. The kitchen cabinets have been recently painted, newer appliances, and a separate dining room area! The main level offers 2 bedrooms a full bathroom and original hardwood flooring throughout, underneath the carpet! The finished basement has 3 additional non-conforming bedrooms a 3/4 bathroom and a good-sized family room! There is plenty of additional storage in the laundry room area. You'll love this generously sized lot and back yard which includes a covered patio, utility shed and plenty of room for entertaining or leisure! Newer interior paint and roof and an attached 1 car garage. Close to parks, amenities, public transportation, Interstate 25, US 36 and Interstate 76.
This property is off market, which means it's not currently listed for sale or rent on Zillow. This may be different from what's available on other websites or public sources.

