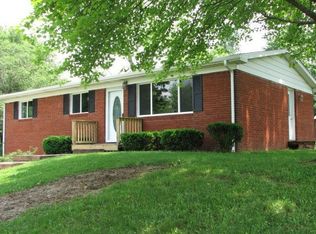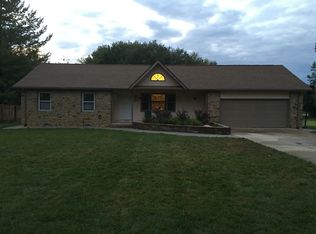Sold
$197,000
8260 N Greenacres Rd, Scipio, IN 47273
3beds
2,300sqft
Residential, Single Family Residence
Built in 1960
0.5 Acres Lot
$197,200 Zestimate®
$86/sqft
$1,789 Estimated rent
Home value
$197,200
Estimated sales range
Not available
$1,789/mo
Zestimate® history
Loading...
Owner options
Explore your selling options
What's special
Welcome to 8260 N Greenacres Road in Scipio, Indiana - a home where comfort and convenience come together seamlessly. Ideally located between North Vernon and Columbus, this charming move-in ready residence offers and exceptional opportunity for first-time buyers, those looking to downsize, or anyone seeking the tranquility of country living without sacrificing accessibility to nearby amenities. This inviting home features a well-appointed kitchen with ample cabinetry, offering the perfect setting to bring your culinary dreams to life. Whether you are preparing quiet breakfast or entertaining guests, the heart of the home delivers both functionality and warmth. The layout enhances the sense of space and flow, making everyday living both comfortable and practical. Step outside to discover the generous half-acre lot, complete with an attached garage and a detached garage in the backyard-ideal for additional storage, a workshop, or extra vehicles. The expansive yard provides ample room for gardening, outdoor entertaining, or simply relaxing in the fresh country air. This is more than just a house-it is a lifestyle invitation. From the you cross threshold, you will feel the peace, charm, and potential this home has to offer. Whether you are settling in for years to come or starting a new chapter, 8260 N Greenacres Road welcomes you to the good life!
Zillow last checked: 8 hours ago
Listing updated: July 22, 2025 at 07:27pm
Listing Provided by:
Lexi Doup 812-569-3593,
Indiana Hometown Realty
Bought with:
Norma Childers
CNP Realty & Property Management
Source: MIBOR as distributed by MLS GRID,MLS#: 22043300
Facts & features
Interior
Bedrooms & bathrooms
- Bedrooms: 3
- Bathrooms: 2
- Full bathrooms: 1
- 1/2 bathrooms: 1
- Main level bathrooms: 2
- Main level bedrooms: 3
Primary bedroom
- Features: Luxury Vinyl Plank
- Level: Main
- Area: 121 Square Feet
- Dimensions: 11x11
Bedroom 2
- Level: Main
- Area: 99 Square Feet
- Dimensions: 11x9
Bedroom 3
- Level: Main
- Area: 81 Square Feet
- Dimensions: 9x9
Kitchen
- Features: Luxury Vinyl Plank
- Level: Main
- Area: 200 Square Feet
- Dimensions: 20x10
Living room
- Features: Luxury Vinyl Plank
- Level: Main
- Area: 202.8 Square Feet
- Dimensions: 15.6x13
Heating
- Forced Air, Propane
Cooling
- Central Air
Appliances
- Included: Dishwasher, Dryer, Electric Water Heater, Microwave, Electric Oven, Refrigerator, Washer
- Laundry: In Basement
Features
- Hardwood Floors
- Flooring: Hardwood
- Basement: Unfinished
Interior area
- Total structure area: 2,300
- Total interior livable area: 2,300 sqft
- Finished area below ground: 0
Property
Parking
- Total spaces: 2
- Parking features: Attached, Detached
- Attached garage spaces: 2
Features
- Levels: One
- Stories: 1
- Patio & porch: Porch
Lot
- Size: 0.50 Acres
Details
- Parcel number: 400327320036000006
- Horse amenities: None
Construction
Type & style
- Home type: SingleFamily
- Architectural style: Ranch
- Property subtype: Residential, Single Family Residence
Materials
- Brick
- Foundation: Block
Condition
- New construction: No
- Year built: 1960
Utilities & green energy
- Electric: 200+ Amp Service
- Water: Public
Community & neighborhood
Location
- Region: Scipio
- Subdivision: Green Acres
Price history
| Date | Event | Price |
|---|---|---|
| 7/18/2025 | Sold | $197,000-1.5%$86/sqft |
Source: | ||
| 6/14/2025 | Pending sale | $199,900$87/sqft |
Source: | ||
| 6/6/2025 | Listed for sale | $199,900$87/sqft |
Source: | ||
Public tax history
| Year | Property taxes | Tax assessment |
|---|---|---|
| 2024 | $772 +30.6% | $141,600 +23.8% |
| 2023 | $591 +14.8% | $114,400 +18.5% |
| 2022 | $515 -13% | $96,500 +11.8% |
Find assessor info on the county website
Neighborhood: 47273
Nearby schools
GreatSchools rating
- 7/10Scipio Elementary SchoolGrades: K-6Distance: 2.5 mi
- 3/10Jennings County Middle SchoolGrades: 7-8Distance: 9.3 mi
- 3/10Jennings County High SchoolGrades: 9-12Distance: 9.1 mi
Schools provided by the listing agent
- Elementary: Scipio Elementary School
- Middle: Jennings County Middle School
- High: Jennings County High School
Source: MIBOR as distributed by MLS GRID. This data may not be complete. We recommend contacting the local school district to confirm school assignments for this home.

Get pre-qualified for a loan
At Zillow Home Loans, we can pre-qualify you in as little as 5 minutes with no impact to your credit score.An equal housing lender. NMLS #10287.

