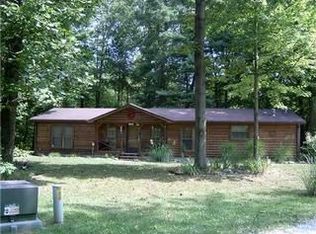Sold
$315,000
8260 Beech Grove Rd, Martinsville, IN 46151
2beds
2,036sqft
Residential, Single Family Residence
Built in 1955
3.76 Acres Lot
$334,000 Zestimate®
$155/sqft
$1,195 Estimated rent
Home value
$334,000
$267,000 - $414,000
$1,195/mo
Zestimate® history
Loading...
Owner options
Explore your selling options
What's special
Are you ready for country living? Tranquil 3.76-acre mini farm w/rolling pastures & horse stables, ideal for hobbyists & animal lovers. Features a large pasture w/electric fence, insulated barn w/electric & 2 stalls, storage shed, and lean-to. From the deck, enjoy views of the natural springs & scenic Morgan Co landscape. The very well-maintained home boasts mid-century cabinets, original built-ins, newer HVAC, roof, gutter guards, & flooring. Enjoy the stunning hand-hewn limestone fireplace in the FR. Embrace the endless possibilities awaiting you in this charming country retreat - let your imagination shape the life you've always dreamed of.
Zillow last checked: 8 hours ago
Listing updated: October 16, 2024 at 05:47am
Listing Provided by:
Angela Esser 317-503-0111,
Carpenter, REALTORS®
Bought with:
Marian McCanless
F.C. Tucker Company
Source: MIBOR as distributed by MLS GRID,MLS#: 21980826
Facts & features
Interior
Bedrooms & bathrooms
- Bedrooms: 2
- Bathrooms: 1
- Full bathrooms: 1
- Main level bathrooms: 1
- Main level bedrooms: 2
Primary bedroom
- Features: Laminate
- Level: Main
- Area: 121 Square Feet
- Dimensions: 11x11
Bedroom 2
- Features: Laminate
- Level: Main
- Area: 49 Square Feet
- Dimensions: 7x7
Breakfast room
- Features: Laminate
- Level: Main
- Area: 160 Square Feet
- Dimensions: 16x10
Dining room
- Features: Laminate
- Level: Main
- Area: 198 Square Feet
- Dimensions: 18x11
Family room
- Features: Laminate
- Level: Main
- Area: 288 Square Feet
- Dimensions: 18x16
Kitchen
- Features: Vinyl
- Level: Main
- Area: 154 Square Feet
- Dimensions: 14x11
Laundry
- Features: Vinyl
- Level: Main
- Area: 140 Square Feet
- Dimensions: 14x10
Living room
- Features: Laminate
- Level: Main
- Area: 304 Square Feet
- Dimensions: 16x19
Sun room
- Features: Carpet
- Level: Main
- Area: 135 Square Feet
- Dimensions: 15x9
Heating
- Propane
Cooling
- Has cooling: Yes
Appliances
- Included: Dryer, Electric Water Heater, Electric Oven, Refrigerator, Washer
Features
- Attic Access, Breakfast Bar, Ceiling Fan(s)
- Windows: Screens Some, Windows Vinyl
- Has basement: No
- Attic: Access Only
- Number of fireplaces: 1
- Fireplace features: Family Room, Insert, Wood Burning
Interior area
- Total structure area: 2,036
- Total interior livable area: 2,036 sqft
Property
Parking
- Total spaces: 2
- Parking features: Attached, Workshop in Garage
- Attached garage spaces: 2
Accessibility
- Accessibility features: Hallway - 36 Inch Wide
Features
- Levels: One
- Stories: 1
- Fencing: Fenced,Partial
Lot
- Size: 3.76 Acres
- Features: Irregular Lot, Rural - Not Subdivision, Mature Trees
Details
- Additional structures: Barn Mini, Barn Pole
- Parcel number: 550520300003000006
- Special conditions: As Is
- Horse amenities: None, Barn, Boarding Facilities, Corral(s), Hay Storage, Pasture, Stable(s)
Construction
Type & style
- Home type: SingleFamily
- Architectural style: Traditional
- Property subtype: Residential, Single Family Residence
Materials
- Vinyl Siding
- Foundation: Block
Condition
- New construction: No
- Year built: 1955
Utilities & green energy
- Electric: 200+ Amp Service
- Sewer: Septic Tank
- Water: Municipal/City
- Utilities for property: Electricity Connected, Water Connected
Community & neighborhood
Location
- Region: Martinsville
- Subdivision: Metes & Bounds
Price history
| Date | Event | Price |
|---|---|---|
| 10/15/2024 | Sold | $315,000-3.7%$155/sqft |
Source: | ||
| 7/3/2024 | Pending sale | $327,000$161/sqft |
Source: | ||
| 5/22/2024 | Listed for sale | $327,000-2.1%$161/sqft |
Source: | ||
| 1/1/2024 | Listing removed | -- |
Source: | ||
| 10/6/2023 | Price change | $334,000-1.8%$164/sqft |
Source: | ||
Public tax history
| Year | Property taxes | Tax assessment |
|---|---|---|
| 2024 | $1,427 +13.8% | $286,700 +4.2% |
| 2023 | $1,254 +95% | $275,100 +5.7% |
| 2022 | $643 +28.9% | $260,200 +19.4% |
Find assessor info on the county website
Neighborhood: 46151
Nearby schools
GreatSchools rating
- 8/10Centerton Elementary SchoolGrades: PK-4Distance: 3.9 mi
- 7/10John R. Wooden Middle SchoolGrades: 6-8Distance: 8.9 mi
- 4/10Martinsville High SchoolGrades: 9-12Distance: 9.1 mi
Schools provided by the listing agent
- Middle: John R. Wooden Middle School
Source: MIBOR as distributed by MLS GRID. This data may not be complete. We recommend contacting the local school district to confirm school assignments for this home.
Get a cash offer in 3 minutes
Find out how much your home could sell for in as little as 3 minutes with a no-obligation cash offer.
Estimated market value$334,000
Get a cash offer in 3 minutes
Find out how much your home could sell for in as little as 3 minutes with a no-obligation cash offer.
Estimated market value
$334,000
