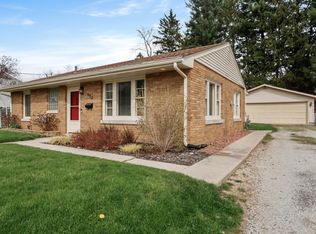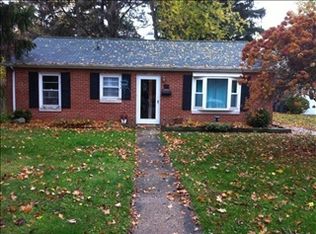Closed
$252,500
826 Yellowstone Rd, Valparaiso, IN 46385
3beds
1,336sqft
Single Family Residence
Built in 1951
7,013.16 Square Feet Lot
$-- Zestimate®
$189/sqft
$1,891 Estimated rent
Home value
Not available
Estimated sales range
Not available
$1,891/mo
Zestimate® history
Loading...
Owner options
Explore your selling options
What's special
Affordable Ranch Home For Sale in Valparaiso's Center Township. Close to parks, golf, award winning schools and downtown Valpo = restaurants, shops and Central Park Plaza with many year round activities! Perched on a Corner 100 x 70 rectangular wooded lot, this (mostly) red brick home features: A Large Living room with Picture Window, Brick Surround Fireplace, NEW easy care Vinyl Flooring. 3 Bedrooms all with NEW plush neutral carpeting. 1 full (white tiled) Bathroom. BIG Country kitchen with lots of white cabinets, white ceramic tile floor, a retro RED double sink and a few red accent drawers. Kitchen appliances included. Handy Laundry/Utility/Mud room off Kitchen with cabinets, deep sink and a CEDAR closet. Washer & Dryer stay. Spacious Dining Area open to Kitchen with NEW Vinyl easy care Flooring, 2 Picture Windows, Door to small fenced backyard and 8 x 13 concrete Patio. Split Floor plan with the Primary Bedroom off the Kitchen and the other 2 bedrooms on the opposite side of the home. Hallway Linen Closet. Lennox Furnace and Central A/C. Attached, 600 SF, 2 Car Garage. Home is 1336 SF per assessor on a slab foundation. Enjoy the Ease of one level living in a great location close to it all. Why pay rent when you can own? Call today!
Zillow last checked: 8 hours ago
Listing updated: August 19, 2024 at 10:41am
Listed by:
Jeffrey Safrin,
F.C. Tucker 1st Team Real Esta 219-309-9930,
Grace Safrin
Bought with:
Gene Brock, RB14047745
Realty Executives Premier
Michael Tezak, RB14033486
Realty Executives Premier
Source: NIRA,MLS#: 805590
Facts & features
Interior
Bedrooms & bathrooms
- Bedrooms: 3
- Bathrooms: 1
- Full bathrooms: 1
Primary bedroom
- Description: 2 big windows, Off Kitchen. New Grey Carpeting. Raised Closet with 3 Drawers.
- Area: 192
- Dimensions: 16.0 x 12.0
Bedroom 2
- Description: New Grey Carpeting.
- Area: 100
- Dimensions: 10.0 x 10.0
Bedroom 3
- Description: New Grey Carpeting.
- Area: 168
- Dimensions: 14.0 x 12.0
Dining room
- Description: Open to Kitchen, New Easy Care Vinyl Flooring, 2 Picture Windows. Access Door to Yard and Patio.
- Area: 156
- Dimensions: 13.0 x 12.0
Kitchen
- Description: Lots of White cabinets with Retro Red Double Sink and accent drawers! Stainless Frigidaire Stove/Range, White Dishwasher & Refrigerator. White Ceramic Tile Flooring.
- Area: 195
- Dimensions: 15.0 x 13.0
Laundry
- Description: Combo laundry/Utility Room Lennox Furnace. Samsung Washer & Fisher/Paykel Dryer. Deep Sink. Cabinets. Cedar Lined Closet. Door To Yard.
- Area: 117
- Dimensions: 9.0 x 13.0
Living room
- Description: New Easy Care Vinyl Flooring, Picture Window, Fireplace with Red Brick Surround and Slate Flooring.
- Area: 260
- Dimensions: 20.0 x 13.0
Heating
- Forced Air, Natural Gas
Appliances
- Included: Dishwasher, Stainless Steel Appliance(s), Washer, Range Hood, Refrigerator, Microwave, Oven, Dryer
- Laundry: Gas Dryer Hookup, Washer Hookup, Sink, Main Level, Laundry Room, Inside
Features
- Country Kitchen, Laminate Counters, Eat-in Kitchen
- Windows: Window Coverings
- Has basement: No
- Number of fireplaces: 1
- Fireplace features: Glass Doors, Wood Burning, Masonry, Living Room, Insert
Interior area
- Total structure area: 1,336
- Total interior livable area: 1,336 sqft
- Finished area above ground: 1,336
Property
Parking
- Total spaces: 2
- Parking features: Attached, Driveway, See Remarks, On Street, Garage Faces Side, Garage Door Opener
- Attached garage spaces: 2
- Has uncovered spaces: Yes
Features
- Levels: One
- Patio & porch: Deck, Patio
- Exterior features: None
- Pool features: None
- Fencing: Back Yard,Partial,Chain Link
- Has view: Yes
- View description: Neighborhood
Lot
- Size: 7,013 sqft
- Dimensions: 100 x 70
- Features: City Lot, Landscaped, Subdivided, Rectangular Lot, Near Golf Course, Many Trees, Level, Corner Lot
Details
- Parcel number: 640923201001.000004
- Zoning description: Residential
Construction
Type & style
- Home type: SingleFamily
- Architectural style: Ranch
- Property subtype: Single Family Residence
Condition
- New construction: No
- Year built: 1951
Utilities & green energy
- Electric: 100 Amp Service
- Sewer: Public Sewer
- Water: Public
- Utilities for property: Cable Available, Sewer Connected, Water Connected, Electricity Connected, Natural Gas Connected
Community & neighborhood
Security
- Security features: Other, Smoke Detector(s)
Community
- Community features: Park, Sidewalks
Location
- Region: Valparaiso
- Subdivision: Grandview Sub
Other
Other facts
- Listing agreement: Exclusive Right To Sell
- Listing terms: Cash,VA Loan,FHA,Conventional
- Road surface type: Paved
Price history
| Date | Event | Price |
|---|---|---|
| 8/19/2024 | Sold | $252,500+1%$189/sqft |
Source: | ||
| 7/12/2024 | Contingent | $249,999$187/sqft |
Source: | ||
| 7/1/2024 | Listed for sale | $249,999$187/sqft |
Source: | ||
Public tax history
| Year | Property taxes | Tax assessment |
|---|---|---|
| 2024 | $2,078 -14% | $203,700 +5.4% |
| 2023 | $2,415 +16% | $193,300 -2.5% |
| 2022 | $2,081 +13.3% | $198,200 +19.1% |
Find assessor info on the county website
Neighborhood: 46385
Nearby schools
GreatSchools rating
- 9/10Memorial Elementary SchoolGrades: K-5Distance: 0.2 mi
- 8/10Benjamin Franklin Middle SchoolGrades: 6-8Distance: 0.5 mi
- 10/10Valparaiso High SchoolGrades: 9-12Distance: 1.1 mi
Schools provided by the listing agent
- High: Valparaiso High School
Source: NIRA. This data may not be complete. We recommend contacting the local school district to confirm school assignments for this home.

Get pre-qualified for a loan
At Zillow Home Loans, we can pre-qualify you in as little as 5 minutes with no impact to your credit score.An equal housing lender. NMLS #10287.

