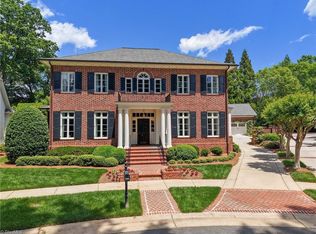Sold for $501,500
$501,500
826 Wellington Rd, Winston Salem, NC 27106
3beds
2,709sqft
Stick/Site Built, Residential, Single Family Residence
Built in 1953
0.35 Acres Lot
$548,300 Zestimate®
$--/sqft
$2,308 Estimated rent
Home value
$548,300
$521,000 - $581,000
$2,308/mo
Zestimate® history
Loading...
Owner options
Explore your selling options
What's special
Fantastic location in Buena Vista you won't want to miss! You can even walk to Diamondback Grill! This remodeled rancher is perfect for entertaining, close to restaurants, parks, major shopping, hospitals, and downtown. The updated kitchen offers ample counter space for cooking, pantry for storage, subway tile backsplash, SS Range hood, gas stove, and kitchen island. Abundant natural lights pours through the large living room with hardwood floors, gas logs and large picture window. Recessed lighting throughout, reclaimed wood wall in breakfast area that leads to back deck and fenced yard. Upgraded baths with Shiplap double sinks and shower in the primary. Finished basement; Den, office space, workshop, utility garage.
Zillow last checked: 8 hours ago
Listing updated: April 11, 2024 at 08:54am
Listed by:
Jessica Zombek Ferris 336-602-0969,
Keller Williams Realty Elite
Bought with:
Jenny Edwards, 290635
R&B Legacy Group
Source: Triad MLS,MLS#: 1118099 Originating MLS: Winston-Salem
Originating MLS: Winston-Salem
Facts & features
Interior
Bedrooms & bathrooms
- Bedrooms: 3
- Bathrooms: 2
- Full bathrooms: 2
- Main level bathrooms: 2
Primary bedroom
- Level: Main
- Dimensions: 14.42 x 10.5
Bedroom 2
- Level: Main
- Dimensions: 14.08 x 10.75
Bedroom 3
- Level: Main
- Dimensions: 10.17 x 10
Breakfast
- Level: Main
- Dimensions: 10.58 x 10.42
Den
- Level: Basement
- Dimensions: 22.17 x 12.5
Dining room
- Level: Main
- Dimensions: 13.08 x 10.33
Kitchen
- Level: Main
- Dimensions: 16.42 x 10.58
Living room
- Level: Main
- Dimensions: 23 x 13.08
Office
- Level: Basement
- Dimensions: 22.17 x 10
Heating
- Heat Pump, Electric
Cooling
- Heat Pump
Appliances
- Included: Electric Water Heater, Attic Fan
- Laundry: Dryer Connection, In Basement, Washer Hookup
Features
- Ceiling Fan(s), Dead Bolt(s), Interior Attic Fan, Kitchen Island, Pantry, Separate Shower, Solid Surface Counter
- Flooring: Laminate, Wood
- Basement: Partially Finished, Basement
- Attic: Pull Down Stairs
- Number of fireplaces: 1
- Fireplace features: Gas Log, Living Room
Interior area
- Total structure area: 3,086
- Total interior livable area: 2,709 sqft
- Finished area above ground: 2,090
- Finished area below ground: 619
Property
Parking
- Total spaces: 1
- Parking features: Driveway, Gravel, Paved, Circular Driveway, Garage Door Opener, Basement
- Attached garage spaces: 1
- Has uncovered spaces: Yes
Features
- Levels: One
- Stories: 1
- Exterior features: Garden
- Pool features: None
- Fencing: Fenced
Lot
- Size: 0.35 Acres
Details
- Parcel number: 6816614341
- Zoning: RS12
- Special conditions: Owner Sale
Construction
Type & style
- Home type: SingleFamily
- Property subtype: Stick/Site Built, Residential, Single Family Residence
Materials
- Brick, Stone, Wood Siding
Condition
- Year built: 1953
Utilities & green energy
- Sewer: Public Sewer
- Water: Public
Community & neighborhood
Security
- Security features: Carbon Monoxide Detector(s), Smoke Detector(s)
Location
- Region: Winston Salem
- Subdivision: Buena Vista
Other
Other facts
- Listing agreement: Exclusive Right To Sell
Price history
| Date | Event | Price |
|---|---|---|
| 1/25/2024 | Sold | $501,500+0.5% |
Source: | ||
| 1/5/2024 | Pending sale | $499,000 |
Source: | ||
| 11/28/2023 | Price change | $499,000-3.1% |
Source: | ||
| 10/30/2023 | Price change | $515,000-6.3% |
Source: | ||
| 9/12/2023 | Price change | $549,900-4.4% |
Source: | ||
Public tax history
| Year | Property taxes | Tax assessment |
|---|---|---|
| 2025 | $5,447 +14.9% | $494,200 +46.2% |
| 2024 | $4,741 +4.8% | $338,000 |
| 2023 | $4,525 +1.9% | $338,000 |
Find assessor info on the county website
Neighborhood: Buena Vista
Nearby schools
GreatSchools rating
- 9/10Whitaker ElementaryGrades: PK-5Distance: 0.7 mi
- 1/10Wiley MiddleGrades: 6-8Distance: 2 mi
- 4/10Reynolds HighGrades: 9-12Distance: 1.9 mi
Get a cash offer in 3 minutes
Find out how much your home could sell for in as little as 3 minutes with a no-obligation cash offer.
Estimated market value$548,300
Get a cash offer in 3 minutes
Find out how much your home could sell for in as little as 3 minutes with a no-obligation cash offer.
Estimated market value
$548,300
