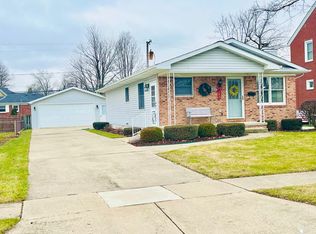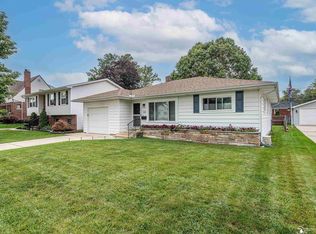Sold for $252,000
$252,000
826 Waterloo St, Monroe, MI 48161
3beds
2,016sqft
Single Family Residence
Built in 1988
6,098.4 Square Feet Lot
$256,600 Zestimate®
$125/sqft
$1,864 Estimated rent
Home value
$256,600
$216,000 - $305,000
$1,864/mo
Zestimate® history
Loading...
Owner options
Explore your selling options
What's special
Offers Due 9/15 by 3 p.m. Welcome to the cutest and easiest home in Monroe! This 3 bedroom, 1.5 bath ranch is full of charm and convenience, offering both comfort and practicality. Step inside and you’ll immediately notice how spacious it feels, thanks to the open floor plan. The kitchen and dining area feature plenty of cabinet space and overlook the cozy living room, complete with a wood-burning fireplace. Down the hall, you’ll find a full bathroom and three bedrooms, each with generous closet space. The fully finished basement expands your living space even further, offering a bar area, half bath, laundry, and a dedicated storage room, making it the perfect space for entertaining or relaxing. Outside, the yard connects to a 2.5 car detached garage and provides plenty of room to enjoy outdoor living. Noteworthy updates include a whole house generator, new windows, new sump pump, and updated major mechanicals. There is truly nothing left to do here but move in and start enjoying your new home.
Zillow last checked: 8 hours ago
Listing updated: October 14, 2025 at 10:19am
Listed by:
Val Lancaster 734-621-2182,
Howard Hanna - Monroe
Bought with:
Julia Nisley, 6501461408
eXp Realty LLC in Monroe
Source: MiRealSource,MLS#: 50188269 Originating MLS: Southeastern Border Association of REALTORS
Originating MLS: Southeastern Border Association of REALTORS
Facts & features
Interior
Bedrooms & bathrooms
- Bedrooms: 3
- Bathrooms: 2
- Full bathrooms: 1
- 1/2 bathrooms: 1
- Main level bathrooms: 1
- Main level bedrooms: 3
Bedroom 1
- Level: Main
- Area: 120
- Dimensions: 10 x 12
Bedroom 2
- Level: Main
- Area: 110
- Dimensions: 10 x 11
Bedroom 3
- Level: Main
- Area: 81
- Dimensions: 9 x 9
Bathroom 1
- Level: Main
Dining room
- Level: Main
- Area: 70
- Dimensions: 10 x 7
Kitchen
- Level: Main
- Area: 70
- Dimensions: 10 x 7
Living room
- Level: Main
- Area: 247
- Dimensions: 13 x 19
Heating
- Forced Air, Natural Gas
Cooling
- Central Air
Appliances
- Included: Dishwasher, Dryer, Range/Oven, Refrigerator, Washer
Features
- Sump Pump, Bar
- Basement: Finished,Full,Sump Pump
- Number of fireplaces: 1
- Fireplace features: Wood Burning
Interior area
- Total structure area: 2,016
- Total interior livable area: 2,016 sqft
- Finished area above ground: 1,008
- Finished area below ground: 1,008
Property
Parking
- Total spaces: 2.5
- Parking features: Detached
- Garage spaces: 2.5
Features
- Frontage type: Road
- Frontage length: 50
Lot
- Size: 6,098 sqft
- Dimensions: 50 x 120
Details
- Parcel number: 551900683000
- Special conditions: Private
Construction
Type & style
- Home type: SingleFamily
- Architectural style: Ranch
- Property subtype: Single Family Residence
Materials
- Brick
- Foundation: Basement
Condition
- Year built: 1988
Utilities & green energy
- Sewer: Public Sanitary
- Water: Public
Community & neighborhood
Location
- Region: Monroe
- Subdivision: South Custer Heights
Other
Other facts
- Listing agreement: Exclusive Right To Sell
- Listing terms: Cash,Conventional,FHA,VA Loan,MIStateHsDevAuthority
Price history
| Date | Event | Price |
|---|---|---|
| 10/14/2025 | Sold | $252,000+7.2%$125/sqft |
Source: | ||
| 9/16/2025 | Pending sale | $235,000$117/sqft |
Source: | ||
| 9/12/2025 | Listed for sale | $235,000+6.8%$117/sqft |
Source: | ||
| 3/1/2024 | Sold | $220,000+0%$109/sqft |
Source: | ||
| 1/24/2024 | Pending sale | $219,900$109/sqft |
Source: | ||
Public tax history
Tax history is unavailable.
Neighborhood: 48161
Nearby schools
GreatSchools rating
- 4/10Waterloo SchoolGrades: PK-6Distance: 0.3 mi
- 5/10Monroe High SchoolGrades: 8-12Distance: 0.8 mi
- 3/10Monroe Middle SchoolGrades: 6-8Distance: 1.2 mi
Schools provided by the listing agent
- District: Monroe Public Schools
Source: MiRealSource. This data may not be complete. We recommend contacting the local school district to confirm school assignments for this home.
Get a cash offer in 3 minutes
Find out how much your home could sell for in as little as 3 minutes with a no-obligation cash offer.
Estimated market value$256,600
Get a cash offer in 3 minutes
Find out how much your home could sell for in as little as 3 minutes with a no-obligation cash offer.
Estimated market value
$256,600

