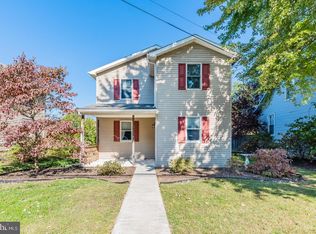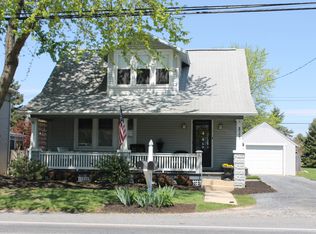Sold for $280,500
$280,500
826 W Trindle Rd, Mechanicsburg, PA 17055
3beds
1,440sqft
Single Family Residence
Built in 1926
0.25 Acres Lot
$288,400 Zestimate®
$195/sqft
$1,905 Estimated rent
Home value
$288,400
$274,000 - $303,000
$1,905/mo
Zestimate® history
Loading...
Owner options
Explore your selling options
What's special
Welcome to this beautifully renovated 3-bedroom, 2-bath Craftsman-style gem, where classic charm meets modern convenience. This home has been thoughtfully updated, blending timeless details with contemporary finishes. As you step inside, you’ll be greeted by an inviting open-concept living space featuring gleaming hardwood floors, tall windows, and intricate woodwork that showcase the home’s original character. The spacious living room flows seamlessly into the dining area, creating an ideal setting for entertaining family and friends. The kitchen is has been remodeled with new cabinetry, appliances, and an island for meal prep or casual dining. Two additional moderate sized bedrooms provide ample space, while a second full bath ensures comfort for all. The large backyard is perfect for outdoor gatherings, gardening, or simply unwinding in your own private oasis. Additional space is found in the large second garage for parking, storage, or even an apartment if remodeled! With new plumbing, electrical, and septic tank this home offers peace of mind and efficiency, combining the best of old-world craftsmanship with the convenience of modern living. Located near top-rated schools, parks, shopping, and dining, this home is a true standout and won’t last long!
Zillow last checked: 8 hours ago
Listing updated: May 12, 2025 at 11:14am
Listed by:
Riley Delgado 760-216-1255,
Keller Williams of Central PA
Bought with:
Marybeth McCoy, RS342163
Berkshire Hathaway HomeServices Homesale Realty
Source: Bright MLS,MLS#: PACB2040664
Facts & features
Interior
Bedrooms & bathrooms
- Bedrooms: 3
- Bathrooms: 2
- Full bathrooms: 2
- Main level bathrooms: 1
Basement
- Area: 0
Heating
- Hot Water, Natural Gas
Cooling
- Window Unit(s), Electric
Appliances
- Included: Water Heater
- Laundry: Main Level, Has Laundry
Features
- Eat-in Kitchen
- Flooring: Hardwood
- Basement: Drainage System,Connecting Stairway,Concrete,Sump Pump,Side Entrance
- Has fireplace: No
Interior area
- Total structure area: 1,440
- Total interior livable area: 1,440 sqft
- Finished area above ground: 1,440
- Finished area below ground: 0
Property
Parking
- Total spaces: 2
- Parking features: Garage Faces Side, Garage Faces Rear, Garage Faces Front, Covered, Storage, Detached, Driveway
- Garage spaces: 2
- Has uncovered spaces: Yes
Accessibility
- Accessibility features: None
Features
- Levels: Two
- Stories: 2
- Exterior features: Boat Storage
- Pool features: None
Lot
- Size: 0.25 Acres
Details
- Additional structures: Above Grade, Below Grade, Outbuilding
- Parcel number: 38230569010
- Zoning: RESIDENTIAL
- Special conditions: Standard
Construction
Type & style
- Home type: SingleFamily
- Architectural style: Craftsman
- Property subtype: Single Family Residence
Materials
- Vinyl Siding
- Foundation: Block
Condition
- New construction: No
- Year built: 1926
- Major remodel year: 2023
Utilities & green energy
- Sewer: Other
- Water: Public
Community & neighborhood
Location
- Region: Mechanicsburg
- Subdivision: None Available
- Municipality: SILVER SPRING TWP
Other
Other facts
- Listing agreement: Exclusive Right To Sell
- Listing terms: Cash,Conventional
- Ownership: Fee Simple
Price history
| Date | Event | Price |
|---|---|---|
| 5/9/2025 | Sold | $280,500+2%$195/sqft |
Source: | ||
| 4/7/2025 | Pending sale | $275,000$191/sqft |
Source: | ||
| 4/3/2025 | Listed for sale | $275,000-4.8%$191/sqft |
Source: | ||
| 2/26/2025 | Listing removed | $289,000$201/sqft |
Source: | ||
| 1/15/2025 | Price change | $289,000-3.3%$201/sqft |
Source: | ||
Public tax history
| Year | Property taxes | Tax assessment |
|---|---|---|
| 2025 | $2,874 +7.4% | $178,300 |
| 2024 | $2,675 +3.1% | $178,300 |
| 2023 | $2,595 +2.5% | $178,300 |
Find assessor info on the county website
Neighborhood: 17055
Nearby schools
GreatSchools rating
- 5/10Monroe El SchoolGrades: K-5Distance: 4.1 mi
- 9/10Eagle View Middle SchoolGrades: 6-8Distance: 2.9 mi
- 9/10Cumberland Valley High SchoolGrades: 9-12Distance: 2.9 mi
Schools provided by the listing agent
- High: Cumberland Valley
- District: Cumberland Valley
Source: Bright MLS. This data may not be complete. We recommend contacting the local school district to confirm school assignments for this home.
Get pre-qualified for a loan
At Zillow Home Loans, we can pre-qualify you in as little as 5 minutes with no impact to your credit score.An equal housing lender. NMLS #10287.
Sell for more on Zillow
Get a Zillow Showcase℠ listing at no additional cost and you could sell for .
$288,400
2% more+$5,768
With Zillow Showcase(estimated)$294,168

