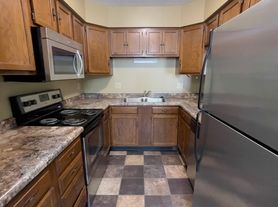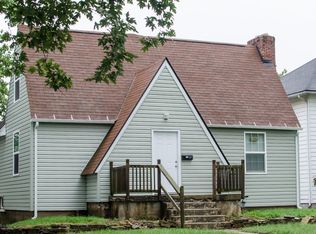Beautiful student rental with newly remodeled baths, fresh paint, and all the amenities you could think of. Enjoy unlimited hot water with a tankless water heater. The back yard offers a newly poured back patio with a large front porch. Large bedrooms and plenty of storage in this student rental. Plus, gas heat and central air. It's a student dream come true! This 5 bedroom home sits BLOCKS from BSU! Off street parking in the alley and super close to everything! No pets.
No pets. Students may need parent signature on lease.
House for rent
$2,000/mo
826 W Marsh St, Muncie, IN 47303
5beds
1,632sqft
Price may not include required fees and charges.
Single family residence
Available Sat Aug 1 2026
No pets
Central air
In unit laundry
Off street parking
Forced air
What's special
Central airGas heatLarge front porchNewly poured back patioPlenty of storageFresh paintNewly remodeled baths
- 174 days |
- -- |
- -- |
Travel times
Looking to buy when your lease ends?
Consider a first-time homebuyer savings account designed to grow your down payment with up to a 6% match & a competitive APY.
Facts & features
Interior
Bedrooms & bathrooms
- Bedrooms: 5
- Bathrooms: 2
- Full bathrooms: 2
Heating
- Forced Air
Cooling
- Central Air
Appliances
- Included: Dryer, Oven, Refrigerator, Washer
- Laundry: In Unit
Features
- Flooring: Hardwood
Interior area
- Total interior livable area: 1,632 sqft
Property
Parking
- Parking features: Off Street
- Details: Contact manager
Features
- Exterior features: Heating system: Forced Air
Details
- Parcel number: 181109202008000003
Construction
Type & style
- Home type: SingleFamily
- Property subtype: Single Family Residence
Community & HOA
Location
- Region: Muncie
Financial & listing details
- Lease term: 1 Year
Price history
| Date | Event | Price |
|---|---|---|
| 10/13/2025 | Price change | $2,000-20%$1/sqft |
Source: Zillow Rentals | ||
| 9/24/2025 | Price change | $2,500+56.3%$2/sqft |
Source: Zillow Rentals | ||
| 7/23/2025 | Price change | $1,600-36%$1/sqft |
Source: Zillow Rentals | ||
| 5/12/2025 | Listed for rent | $2,500+42.9%$2/sqft |
Source: Zillow Rentals | ||
| 4/29/2025 | Sold | $143,500-1% |
Source: | ||

