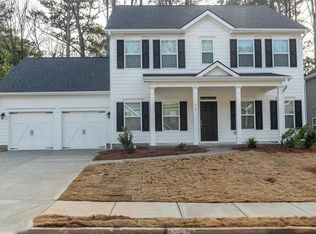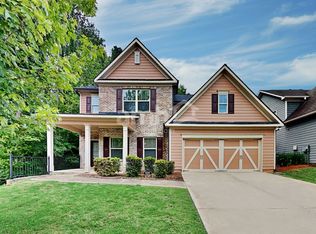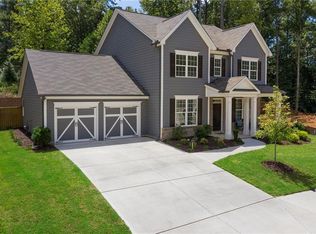Beautiful 5 bedroom, 3 bathroom home in the Lochshire Subdivision. Two story home with Separate Dinning Room, Family Room with Fireplace, Kitchen with Breakfast Nook, Walk-In Pantry, and Full Bathroom on the first floor. Second Floor with Laundry Room, Owner's Suite, and Additional 3 Bedrooms. Home features a nice sized Deck/Patio.
This property is off market, which means it's not currently listed for sale or rent on Zillow. This may be different from what's available on other websites or public sources.


